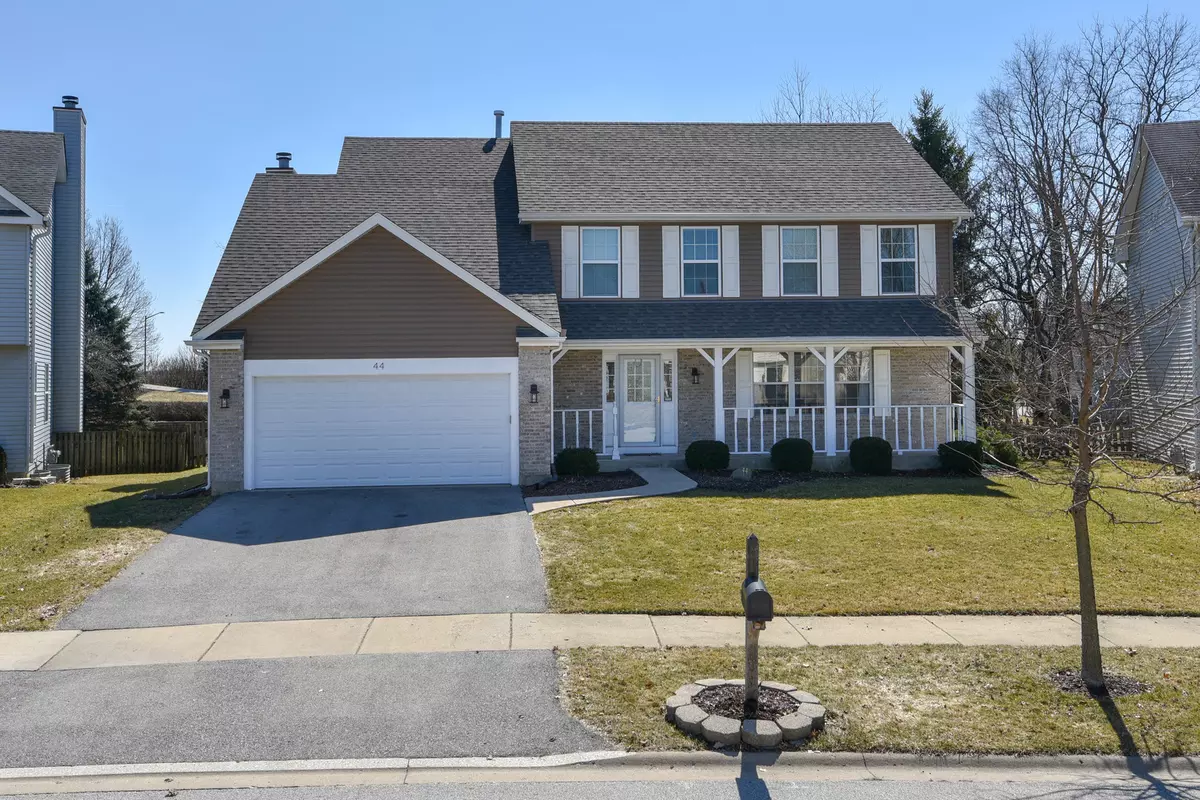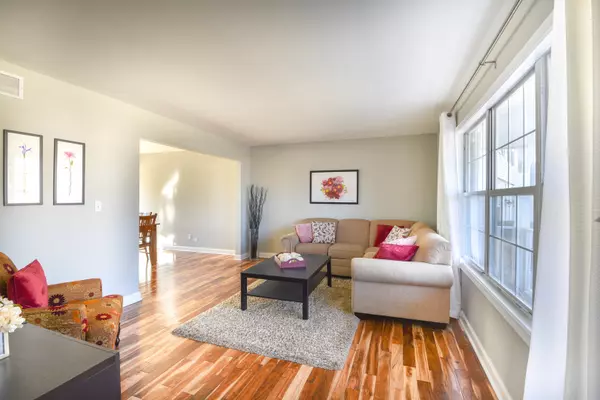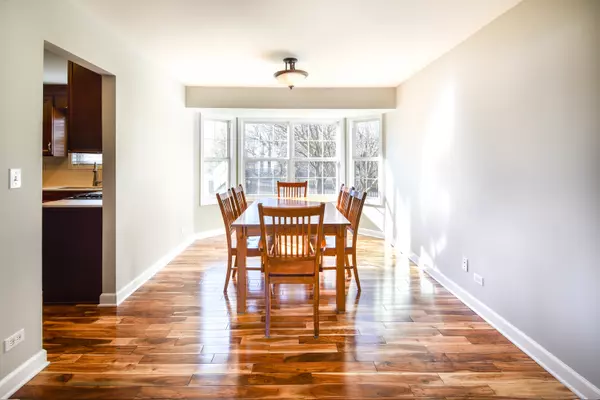$352,000
$359,900
2.2%For more information regarding the value of a property, please contact us for a free consultation.
44 FORESTVIEW Lane Aurora, IL 60502
4 Beds
2.5 Baths
2,161 SqFt
Key Details
Sold Price $352,000
Property Type Single Family Home
Sub Type Detached Single
Listing Status Sold
Purchase Type For Sale
Square Footage 2,161 sqft
Price per Sqft $162
Subdivision Oakhurst
MLS Listing ID 10326867
Sold Date 06/04/19
Style Traditional
Bedrooms 4
Full Baths 2
Half Baths 1
HOA Fees $24/ann
Year Built 1991
Annual Tax Amount $8,969
Tax Year 2017
Lot Size 10,541 Sqft
Lot Dimensions 100X163X58X123
Property Description
AMAZING, PICTURE PERFECT HOME IN OAKHURST SUBDIVISION IN 204 SCHOOLS!! Many upgrades to this 4 bed, 2 1/2 bath with finished basement home! This home has new carpet and paint, beautiful hardwood floors on main, updated kitchen with Dekton quartz countertops and subway tile backsplash, all bathrooms have been updated, stairway to second floor redone with hardwood and wrought iron spindles, railing going downstairs matches it, newer: roof, siding, driveway with curb-cut, HE furnace (budget bill for last year not over $68 month with temp set at 72 in winter), a/c, Fan Tech bathroom fan in attic (keeps moisture out of bathrooms). Deck has canopy included with the house. This was a model home with a bigger back yard in the neighborhood. Backyard backs up to walking path so elementary children can walk across bridge to school. Walking distance to Waubonsie Lake and Forest Preserve. This one won't last long!!
Location
State IL
County Du Page
Community Clubhouse, Pool, Tennis Courts
Rooms
Basement Full
Interior
Interior Features Vaulted/Cathedral Ceilings, Hardwood Floors, First Floor Laundry, Walk-In Closet(s)
Heating Natural Gas, Forced Air
Cooling Central Air
Fireplaces Number 1
Fireplaces Type Wood Burning
Fireplace Y
Appliance Range, Microwave, Dishwasher, Refrigerator, Washer, Dryer, Disposal, Stainless Steel Appliance(s)
Exterior
Exterior Feature Deck, Brick Paver Patio
Garage Attached
Garage Spaces 2.0
Waterfront false
View Y/N true
Roof Type Asphalt
Building
Lot Description Fenced Yard, Mature Trees
Story 2 Stories
Foundation Concrete Perimeter
Sewer Public Sewer
Water Public
New Construction false
Schools
Elementary Schools Steck Elementary School
Middle Schools Fischer Middle School
High Schools Waubonsie Valley High School
School District 204, 204, 204
Others
HOA Fee Include None
Ownership Fee Simple w/ HO Assn.
Special Listing Condition None
Read Less
Want to know what your home might be worth? Contact us for a FREE valuation!

Our team is ready to help you sell your home for the highest possible price ASAP
© 2024 Listings courtesy of MRED as distributed by MLS GRID. All Rights Reserved.
Bought with Sairavi Suribhotla • Charles Rutenberg Realty of IL






