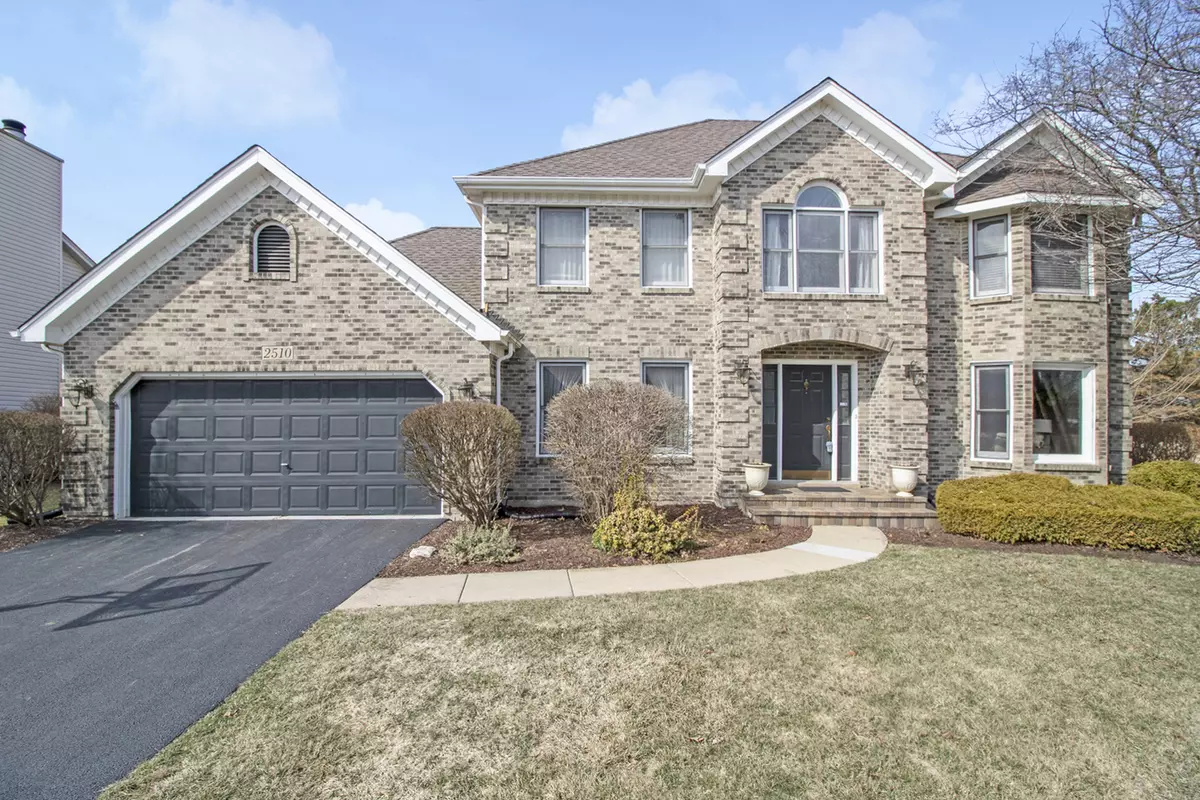$350,000
$365,000
4.1%For more information regarding the value of a property, please contact us for a free consultation.
2510 Doncaster Drive Aurora, IL 60504
4 Beds
3.5 Baths
3,907 SqFt
Key Details
Sold Price $350,000
Property Type Single Family Home
Sub Type Detached Single
Listing Status Sold
Purchase Type For Sale
Square Footage 3,907 sqft
Price per Sqft $89
Subdivision Oakhurst
MLS Listing ID 10312588
Sold Date 07/05/19
Style Georgian
Bedrooms 4
Full Baths 3
Half Baths 1
HOA Fees $24/ann
Year Built 1991
Annual Tax Amount $9,415
Tax Year 2017
Lot Size 9,705 Sqft
Lot Dimensions 48X189
Property Description
BACK ON MARKET. Stately Turn Key East Facing Oakhurst Gem with unending list of updrades. Soaring elevation and southern exposure making it a light and bright well maintained home.Ext boasts Brick&Cedar siding + Asphalt Shingle roof(2008). New Driveway leads to a dual step entryway where you step into Slate Flooring Foyer that opens to Formal Liv+Din. All Hardwood on main floor(2008) open Kit to Fam Rm.Granite counters,island,plan.desk, Upgraded recessed lighting & SSappl withcontemporary backsplash. FamRm boasts a raised hearth fireplace & Built-ins.Formal dining has tray ceiling & recessed lighting.Well appointed master suite:WIC and Mast Bath with skylight,dual sink, Jacuzzi &New Fixtures. 2 of the spare bedrooms have WIC.Hall bath has skylight +updated fixtures. Whole house fan makes ventilation a breeze. Finished basement with fullbath,wet bar with amazing finishes, office and huge additional living space.Fenced BackYard with Deck & Patio.204 school with Steck Elem.
Location
State IL
County Du Page
Community Clubhouse, Tennis Courts, Sidewalks, Street Lights
Rooms
Basement Full
Interior
Interior Features Skylight(s), Bar-Wet, Hardwood Floors, First Floor Laundry, Built-in Features, Walk-In Closet(s)
Heating Natural Gas, Forced Air
Cooling Central Air
Fireplaces Number 1
Fireplaces Type Wood Burning, Gas Starter
Fireplace Y
Appliance Range, Microwave, Dishwasher, Refrigerator, Washer, Dryer, Disposal
Exterior
Exterior Feature Deck, Patio
Garage Attached
Garage Spaces 2.5
Waterfront false
View Y/N true
Roof Type Asphalt
Building
Lot Description Fenced Yard, Landscaped, Mature Trees
Story 2 Stories
Foundation Concrete Perimeter
Sewer Public Sewer
Water Public
New Construction false
Schools
Elementary Schools Steck Elementary School
Middle Schools Fischer Middle School
High Schools Waubonsie Valley High School
School District 204, 204, 204
Others
HOA Fee Include Other
Ownership Fee Simple w/ HO Assn.
Special Listing Condition None
Read Less
Want to know what your home might be worth? Contact us for a FREE valuation!

Our team is ready to help you sell your home for the highest possible price ASAP
© 2024 Listings courtesy of MRED as distributed by MLS GRID. All Rights Reserved.
Bought with Janet Carloss • john greene, Realtor






