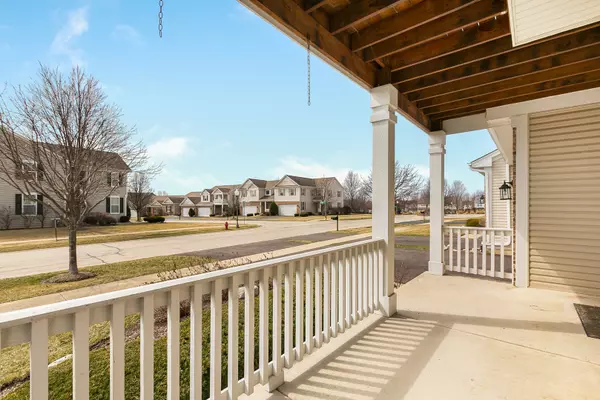$300,000
$314,900
4.7%For more information regarding the value of a property, please contact us for a free consultation.
324 Nelson Drive Geneva, IL 60134
4 Beds
2.5 Baths
2,708 SqFt
Key Details
Sold Price $300,000
Property Type Condo
Sub Type 1/2 Duplex
Listing Status Sold
Purchase Type For Sale
Square Footage 2,708 sqft
Price per Sqft $110
Subdivision Fisher Farms Villas
MLS Listing ID 10328322
Sold Date 06/20/19
Bedrooms 4
Full Baths 2
Half Baths 1
HOA Fees $270/mo
Year Built 2003
Annual Tax Amount $8,920
Tax Year 2017
Lot Dimensions 107X53X107X57
Property Description
Updated Kitchen, Updated Fixtures, New Carpeting, and Paint Throughout. This fantastic townhome is the largest model in Fisher Farms Villas, is a quick drive to Geneva Commons and Delnor Hospital and just minutes from downtown Geneva. The main level features a dramatic 2 story entry, eat-in kitchen with white cabinets and new counters, large center island with breakfast bar and hardwood floors, large family room with vaulted ceiling and lots of natural light from the floor to ceiling windows, living/dining room combo, spacious office/den, laundry, and powder room. The second level features a large master bedroom with vaulted ceiling, private master bath with dual sinks, soaking tub and separate shower and private access to the second story balcony, 3 additional spacious bedrooms and second full bath. Across the street from Don Forni Park. Close to shopping, dining, and more!
Location
State IL
County Kane
Rooms
Basement Full
Interior
Interior Features Vaulted/Cathedral Ceilings, Hardwood Floors, First Floor Laundry
Heating Natural Gas
Cooling Central Air
Fireplace N
Appliance Range, Microwave, Dishwasher, Refrigerator, Washer, Dryer
Exterior
Exterior Feature Balcony, Patio
Garage Attached
Garage Spaces 2.0
Waterfront false
View Y/N true
Roof Type Asphalt
Building
Foundation Concrete Perimeter
Sewer Public Sewer
Water Public
New Construction false
Schools
Elementary Schools Heartland Elementary School
Middle Schools Geneva Middle School
High Schools Geneva Community High School
School District 304, 304, 304
Others
Pets Allowed Cats OK, Dogs OK
HOA Fee Include Exterior Maintenance,Lawn Care,Snow Removal
Ownership Fee Simple w/ HO Assn.
Special Listing Condition None
Read Less
Want to know what your home might be worth? Contact us for a FREE valuation!

Our team is ready to help you sell your home for the highest possible price ASAP
© 2024 Listings courtesy of MRED as distributed by MLS GRID. All Rights Reserved.
Bought with Joyce Courtney • The HomeCourt Real Estate






