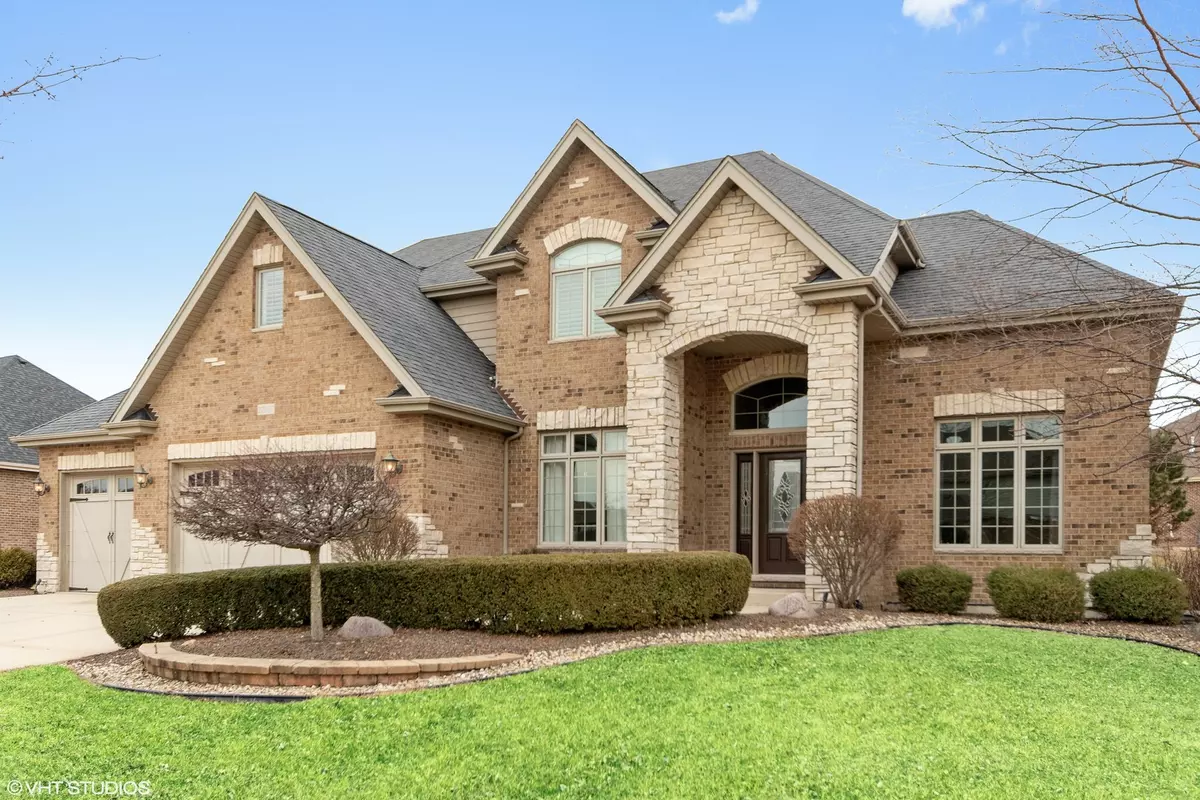$475,000
$489,900
3.0%For more information regarding the value of a property, please contact us for a free consultation.
22937 Toscana Drive Frankfort, IL 60423
4 Beds
2.5 Baths
3,896 SqFt
Key Details
Sold Price $475,000
Property Type Single Family Home
Sub Type Detached Single
Listing Status Sold
Purchase Type For Sale
Square Footage 3,896 sqft
Price per Sqft $121
Subdivision Vistana
MLS Listing ID 10329239
Sold Date 06/28/19
Bedrooms 4
Full Baths 2
Half Baths 1
HOA Fees $33/ann
Year Built 2007
Annual Tax Amount $14,577
Tax Year 2017
Lot Size 0.370 Acres
Lot Dimensions 108X155
Property Description
Beautiful landscaping and rich brick/stone facade extends a warm welcome home to this custom classic! Light-filled grand foyer w/opulent staircase. Living room w/13' ceiling, wide frieze board and dental molding, French door entry. Lovely formal dining: coffered ceiling, wainscot, crown, adjacent butler pantry. Gourmet's delight kitchen boasts a super abundance of cabinetry and granite counters, oversized island w/seating, Jenn-Air applicances incl. double oven. Dinette is open plan to massive family room-note the plantation shutters! Nifty private office on the landing level. Marvelous master suite offers 2 WIC, super-sized flex room (sitting room? nursery? workout space?). Luxe bath w/body spray shower, kingsize tub, dual vanities. Additional bedrooms are wonderfully large: hall bath has granite extended dual sink vanity. Jumbo 9' basement has rough-in plumbing and a unique 13'6" section w/windows. Heated garage w/8' doors and epoxy floor. Paver patio w/seat wall, built-in lighting.
Location
State IL
County Will
Community Sidewalks, Street Lights, Street Paved
Rooms
Basement Full
Interior
Interior Features Vaulted/Cathedral Ceilings, Bar-Dry, Hardwood Floors, First Floor Laundry, Walk-In Closet(s)
Heating Natural Gas, Forced Air, Radiant, Sep Heating Systems - 2+
Cooling Central Air
Fireplaces Number 1
Fireplaces Type Wood Burning, Gas Log
Fireplace Y
Appliance Double Oven, Microwave, Dishwasher, Refrigerator, Disposal, Stainless Steel Appliance(s), Cooktop, Range Hood, Water Softener Owned
Exterior
Exterior Feature Brick Paver Patio
Garage Attached
Garage Spaces 3.0
Waterfront false
View Y/N true
Roof Type Asphalt
Building
Lot Description Landscaped
Story 2 Stories
Foundation Concrete Perimeter
Sewer Public Sewer
Water Public
New Construction false
Schools
Elementary Schools Grand Prairie Elementary School
Middle Schools Hickory Creek Middle School
High Schools Lincoln-Way East High School
School District 157C, 157C, 210
Others
HOA Fee Include Insurance,Other
Ownership Fee Simple w/ HO Assn.
Special Listing Condition None
Read Less
Want to know what your home might be worth? Contact us for a FREE valuation!

Our team is ready to help you sell your home for the highest possible price ASAP
© 2024 Listings courtesy of MRED as distributed by MLS GRID. All Rights Reserved.
Bought with Robert Kroll • Century 21 Pride Realty






