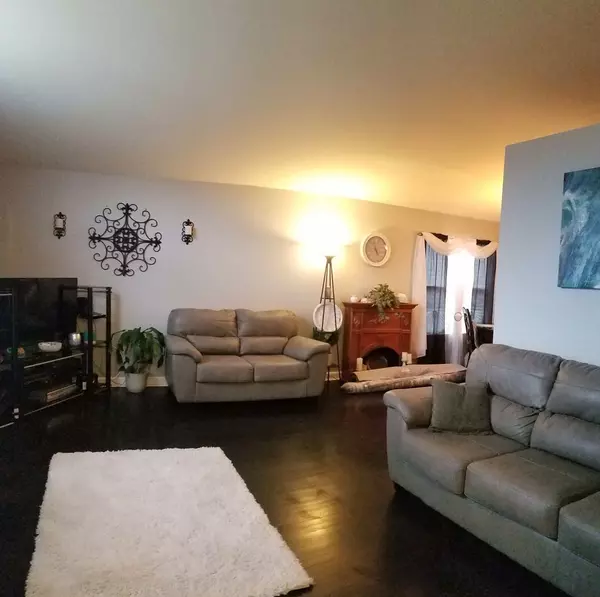$180,000
$184,900
2.7%For more information regarding the value of a property, please contact us for a free consultation.
687 Madisen Lane University Park, IL 60484
4 Beds
2 Baths
2,269 SqFt
Key Details
Sold Price $180,000
Property Type Single Family Home
Sub Type Detached Single
Listing Status Sold
Purchase Type For Sale
Square Footage 2,269 sqft
Price per Sqft $79
Subdivision Rosedale
MLS Listing ID 10329229
Sold Date 05/15/19
Style Quad Level
Bedrooms 4
Full Baths 2
Year Built 2003
Annual Tax Amount $6,312
Tax Year 2017
Lot Size 7,840 Sqft
Lot Dimensions 70X123X70X120
Property Description
Bask in the charms with elegance in this truly tempting, nicely-kept, open floorplan. Contemporary on a serene street near public transportation/recreation. This gracious vinyl/brick two-story features a large view deck, a large family room plus an entertainment areas. Spacious styling. Delightfully large rooms, gracious living room, secluded den. Work-at-home office, cathedral ceilings, energy-saving thermal glass. Hardwood flooring, muted decor colors, specially designed custom drapes. Mood-setting recessed lighting, comfortable large bedrooms, whirlpool tub. Master bath, lush bathrooms, breakfast room. Center island, underground utilities, ceiling fans. Golf course, fishing, picnic area. Walking paths, lower level, garden potential. Full landscaping, manicured lawn, fully fenced. Delightful design and a warm welcome
Location
State IL
County Will
Community Sidewalks, Street Lights, Street Paved
Rooms
Basement Full
Interior
Interior Features Vaulted/Cathedral Ceilings, Hardwood Floors, Walk-In Closet(s)
Heating Natural Gas, Forced Air
Cooling Central Air
Fireplaces Number 1
Fireplaces Type Gas Log, Gas Starter
Fireplace Y
Appliance Double Oven, Range
Exterior
Exterior Feature Deck
Garage Attached
Garage Spaces 2.0
Waterfront false
View Y/N true
Roof Type Asphalt
Building
Lot Description Fenced Yard
Story 2 Stories
Foundation Concrete Perimeter
Sewer Public Sewer, Sewer-Storm
Water Private
New Construction false
Schools
Middle Schools Crete-Monee Middle School
High Schools Crete-Monee High School
School District 201U, 201U, 201U
Others
HOA Fee Include None
Ownership Fee Simple
Special Listing Condition None
Read Less
Want to know what your home might be worth? Contact us for a FREE valuation!

Our team is ready to help you sell your home for the highest possible price ASAP
© 2024 Listings courtesy of MRED as distributed by MLS GRID. All Rights Reserved.
Bought with Edna Thompson • Professional Brokers Realty






