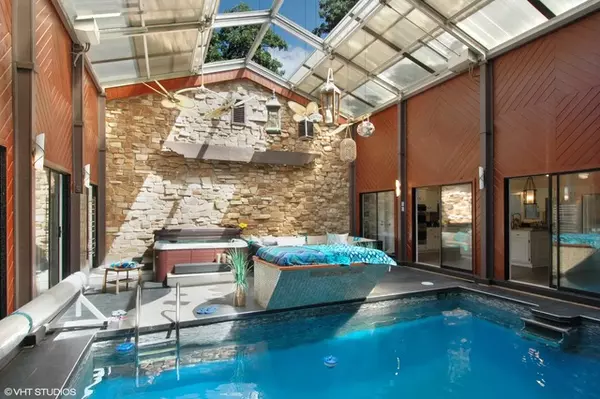$468,500
$475,000
1.4%For more information regarding the value of a property, please contact us for a free consultation.
14N751 LAC DU BEATRICE Drive Dundee, IL 60118
4 Beds
3 Baths
6,086 SqFt
Key Details
Sold Price $468,500
Property Type Single Family Home
Sub Type Detached Single
Listing Status Sold
Purchase Type For Sale
Square Footage 6,086 sqft
Price per Sqft $76
MLS Listing ID 10331994
Sold Date 11/01/19
Style Ranch
Bedrooms 4
Full Baths 3
Year Built 1985
Annual Tax Amount $11,580
Tax Year 2018
Lot Size 1.000 Acres
Lot Dimensions 73 X 77 X 45 X 212 X 299 X 299
Property Description
Resort Living All Year Round! Awesome All Brick Ranch in the Beautiful Frontenac Subdivision. This Fantastic Home Situated on a Wooded 1+ Acre Well-Manicured Site Features 3 Bedrooms with Hardwood Floors, 3 Full Bathrooms with Granite Counters, a 2 Car Insulated Garage, A Huge Gourmet Kitchen with Stainless Steel Appliances, Granite Counters. Living Room with Hardwood Floors & Fireplace, Family Room with Hardwood Floors, A Full Finished Walk-Out Basement with Wet Bar, LED Lighting & Two Fireplaces. The 4th Bedroom (which is currently being used as a Game Room), Theater Room with Projector & Gym Area. A Unique Feature is The Awesome Pool Room in the Center of the Home with Great Natural Light Cascading thru the Retractable Glass Roof! The Pool Room Includes A Hot Tub & Multiple Ceiling Fans! A 29x21 Deck and Attached Gas Grill Awaits you Outside for Entertaining Your Guests! Three Separate High Efficiency Furnaces, Central Vacuum, Two A/C Units! This Home is Definitely A Must See!!!
Location
State IL
County Kane
Community Horse-Riding Area, Horse-Riding Trails, Street Paved
Rooms
Basement Full, Walkout
Interior
Interior Features Hot Tub, Bar-Wet, Hardwood Floors, First Floor Laundry, Pool Indoors
Heating Natural Gas, Forced Air, Zoned
Cooling Central Air
Fireplaces Number 4
Fireplaces Type Electric, Gas Log
Fireplace Y
Appliance Double Oven, Dishwasher, Refrigerator, Washer, Dryer, Disposal, Stainless Steel Appliance(s), Wine Refrigerator
Exterior
Exterior Feature Deck, Storms/Screens, Outdoor Grill
Garage Attached
Garage Spaces 2.0
Waterfront false
View Y/N true
Roof Type Asphalt
Building
Lot Description Wooded
Story 1 Story
Foundation Concrete Perimeter
Sewer Septic-Mechanical, Septic-Private
Water Private Well
New Construction false
Schools
Elementary Schools Sleepy Hollow Elementary School
Middle Schools Dundee Middle School
High Schools Dundee-Crown High School
School District 300, 300, 300
Others
HOA Fee Include None
Ownership Fee Simple
Special Listing Condition None
Read Less
Want to know what your home might be worth? Contact us for a FREE valuation!

Our team is ready to help you sell your home for the highest possible price ASAP
© 2024 Listings courtesy of MRED as distributed by MLS GRID. All Rights Reserved.
Bought with Sue Perdue • Baird & Warner






