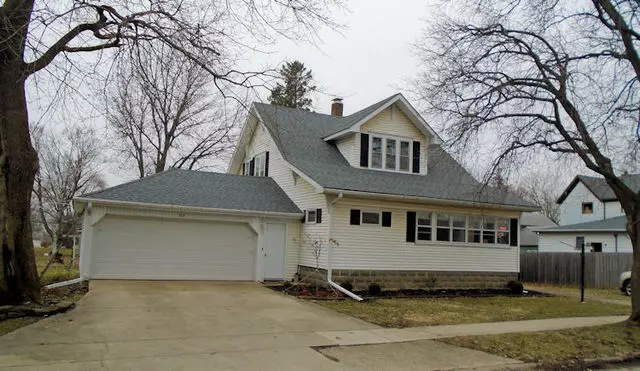$112,500
$119,900
6.2%For more information regarding the value of a property, please contact us for a free consultation.
507 KILLION Avenue Ashton, IL 61006
4 Beds
2.5 Baths
1,694 SqFt
Key Details
Sold Price $112,500
Property Type Single Family Home
Sub Type Detached Single
Listing Status Sold
Purchase Type For Sale
Square Footage 1,694 sqft
Price per Sqft $66
MLS Listing ID 10331995
Sold Date 07/19/19
Bedrooms 4
Full Baths 2
Half Baths 1
Year Built 1920
Annual Tax Amount $2,269
Tax Year 2018
Lot Dimensions 78.5X115.44X78X115.33
Property Description
Very nice 4 Bedroom, 2.5 Bath home with 2 Garages - newer 25' x 22' garage with garage opener & gas heater plus 2nd garage 13'x31' ready for your hobby or lawn mower & equipment attached to mudroom that has an entrance to Laundry room or backyard. This home also has an enclosed front porch that has storm windows. 1st floor Master Bedroom with 1/2 bath. Living room opens to large dining room with original woodwork & colonnades with leaded glass and newly refinished hardwood floors on main floor. Kitchen updated with new flooring, counter tops and includes all kitchen appliances. Office 9'x6' and main floor bath 10'x14' with laundry, . 3 bedrooms upstairs with hardwood floors and updated bath. Many large built in closets and storage areas throughout. Full basement. Updated electrical, roof new 4/16, newer windows first floor. Also includes children play set in back yard.
Location
State IL
County Lee
Community Sidewalks, Street Lights, Street Paved
Rooms
Basement Full
Interior
Interior Features Hardwood Floors, Wood Laminate Floors, First Floor Bedroom, First Floor Laundry, First Floor Full Bath
Heating Natural Gas, Forced Air
Cooling Central Air
Fireplace N
Appliance Range, Microwave, Dishwasher, Refrigerator, Disposal
Exterior
Exterior Feature Porch Screened
Garage Attached
Garage Spaces 4.0
Waterfront false
View Y/N true
Roof Type Asphalt
Building
Story 1.5 Story
Sewer Public Sewer
Water Public
New Construction false
Schools
School District 275, 275, 275
Others
HOA Fee Include None
Ownership Fee Simple
Special Listing Condition None
Read Less
Want to know what your home might be worth? Contact us for a FREE valuation!

Our team is ready to help you sell your home for the highest possible price ASAP
© 2024 Listings courtesy of MRED as distributed by MLS GRID. All Rights Reserved.
Bought with Sherry Murphy • Hayden Real Estate, Inc.






