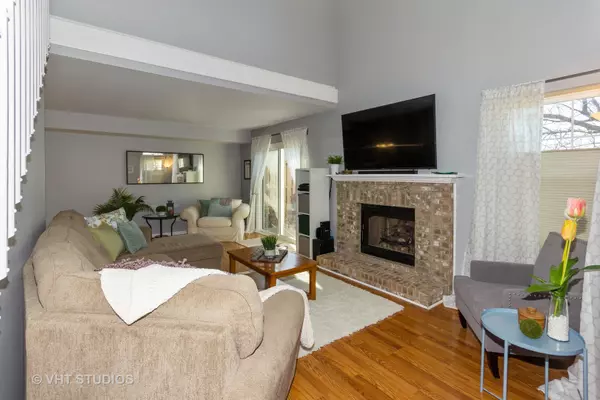$195,000
$199,900
2.5%For more information regarding the value of a property, please contact us for a free consultation.
3190 Anton Drive #3190 Aurora, IL 60504
3 Beds
2.5 Baths
1,680 SqFt
Key Details
Sold Price $195,000
Property Type Condo
Sub Type Condo,Townhouse-2 Story
Listing Status Sold
Purchase Type For Sale
Square Footage 1,680 sqft
Price per Sqft $116
Subdivision Townes Of Oakhurst
MLS Listing ID 10332500
Sold Date 06/15/19
Bedrooms 3
Full Baths 2
Half Baths 1
HOA Fees $302/mo
Year Built 1995
Annual Tax Amount $4,224
Tax Year 2017
Lot Dimensions COMMON
Property Description
Pack your bags because you'll be moving after you see this Move-In-Ready, up-to-date townhome (no exaggerating!). ALL Bathrooms are updated w/on-trend styles. White trim & 6-panel doors throughout complete this beautiful home. Kitchen has granite counters, cool-gray cabinets & Stainless Steel appliances (5-burner stove!). Cool wall colors work with any decor style. 2-story vaulted ceiling & 2nd story window creates bright Living Room setting. Satin nickel hardware/fixtures & even white wall switches & electric plate covers. NOTHING was overlooked when updating this home by current owners. Convenient 2nd floor Laundry Room. Deep walk-in pantry closet. MBR Walk-in-Closet. H-U-G-E 2 car garage is a great storage space. Walk-out patio perfect for grilling & an outdoor escape. Best part is this home attends highly acclaimed SD204 shared w/ Naperville! Close to mall, restaurants, lifestyle & retail shopping, Metra Train & highways. This home has it all. Tour before it is gone, GONE, G-O-N-E
Location
State IL
County Du Page
Rooms
Basement None
Interior
Interior Features Vaulted/Cathedral Ceilings, Second Floor Laundry
Heating Natural Gas, Forced Air
Cooling Central Air
Fireplaces Number 1
Fireplaces Type Gas Log, Gas Starter
Fireplace Y
Appliance Range, Dishwasher, Refrigerator, Washer, Dryer, Disposal
Exterior
Exterior Feature Patio, Storms/Screens, End Unit, Cable Access
Garage Attached
Garage Spaces 2.0
Waterfront false
View Y/N true
Roof Type Asphalt
Building
Foundation Concrete Perimeter
Sewer Public Sewer
Water Lake Michigan
New Construction false
Schools
Elementary Schools Mccarty Elementary School
Middle Schools Fischer Middle School
High Schools Waubonsie Valley High School
School District 204, 204, 204
Others
Pets Allowed Cats OK, Dogs OK
HOA Fee Include Insurance,Exterior Maintenance,Lawn Care,Snow Removal
Ownership Fee Simple w/ HO Assn.
Special Listing Condition None
Read Less
Want to know what your home might be worth? Contact us for a FREE valuation!

Our team is ready to help you sell your home for the highest possible price ASAP
© 2024 Listings courtesy of MRED as distributed by MLS GRID. All Rights Reserved.
Bought with Robert Samuels • Redfin Corporation






