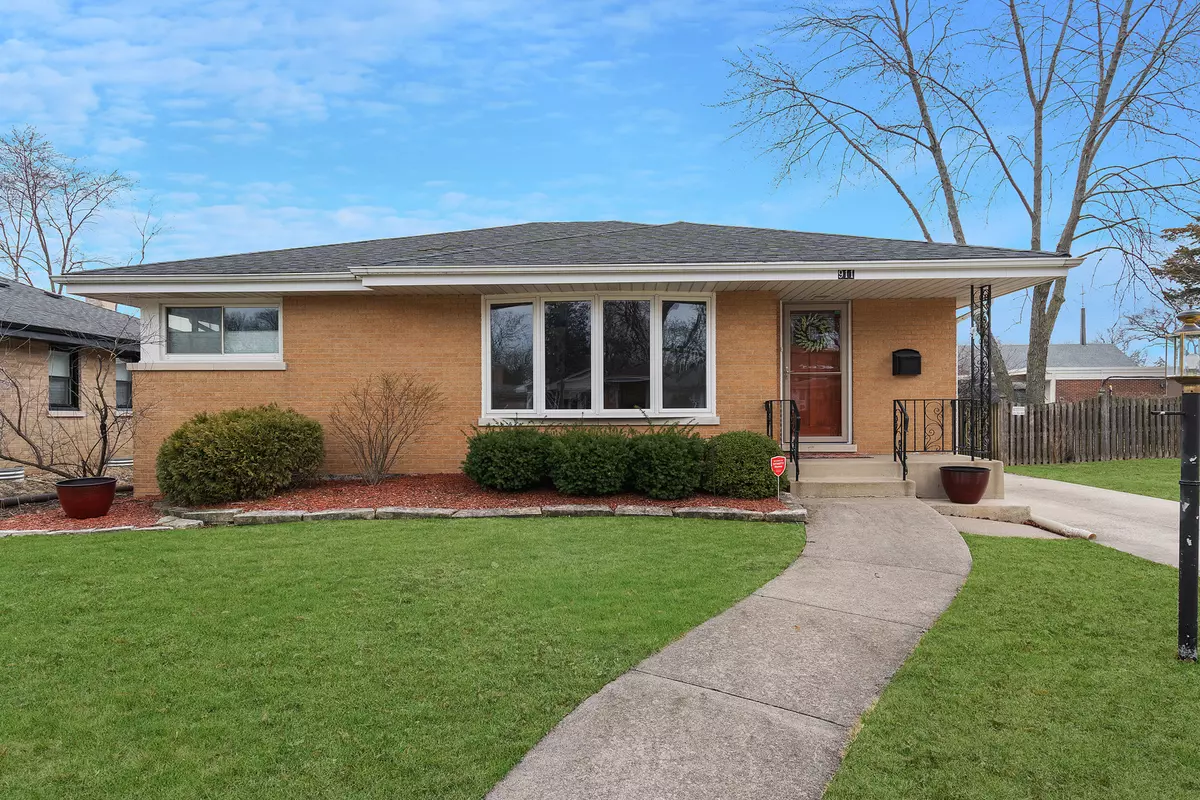$473,000
$489,000
3.3%For more information regarding the value of a property, please contact us for a free consultation.
911 S Saylor Avenue Elmhurst, IL 60126
3 Beds
1.5 Baths
1,265 SqFt
Key Details
Sold Price $473,000
Property Type Single Family Home
Sub Type Detached Single
Listing Status Sold
Purchase Type For Sale
Square Footage 1,265 sqft
Price per Sqft $373
MLS Listing ID 10332837
Sold Date 06/18/19
Bedrooms 3
Full Baths 1
Half Baths 1
Year Built 1961
Annual Tax Amount $6,610
Tax Year 2017
Lot Size 7,592 Sqft
Lot Dimensions 55' X 140'
Property Description
Gorgeous and completely re-finished all brick 3 BR ranch home with 4 car garage. Remodeled kitchen has custom soft close cabinets, ssl, granite, backsplash, vaulted ceilings, skylights and eat-in kitchen. Remodeled bathrooms w/ custom vanities, tile and granite. Entire first floor has gorgeous hard wood floors, custom window trim and shades, bay window, crown molding, recessed and updated lighting. Partially finished basement with custom wet-bar w/ granite, recessed lighting plus work room and storage. Outdoor patio and yard perfect for entertaining and playset. Ideal location, home backs to elementary school and pond. Walk to elementary school. Newer whole house generator and roof w/ warranty. Home shows large.
Location
State IL
County Du Page
Community Tennis Courts, Sidewalks, Street Lights, Street Paved
Rooms
Basement Full
Interior
Interior Features Vaulted/Cathedral Ceilings, Skylight(s), Bar-Wet, Hardwood Floors, First Floor Bedroom, First Floor Full Bath
Heating Natural Gas, Forced Air
Cooling Central Air
Fireplace N
Appliance Range, Microwave, Dishwasher, High End Refrigerator, Washer, Dryer, Stainless Steel Appliance(s), Built-In Oven, Range Hood
Exterior
Exterior Feature Patio
Garage Detached
Garage Spaces 4.0
Waterfront false
View Y/N true
Roof Type Asphalt
Building
Lot Description Landscaped
Story 1 Story
Sewer Public Sewer
Water Lake Michigan
New Construction false
Schools
Elementary Schools Jackson Elementary School
Middle Schools Bryan Middle School
High Schools York Community High School
School District 205, 205, 205
Others
HOA Fee Include None
Ownership Fee Simple
Special Listing Condition None
Read Less
Want to know what your home might be worth? Contact us for a FREE valuation!

Our team is ready to help you sell your home for the highest possible price ASAP
© 2024 Listings courtesy of MRED as distributed by MLS GRID. All Rights Reserved.
Bought with Mary Beth Ryan • L.W. Reedy Real Estate






