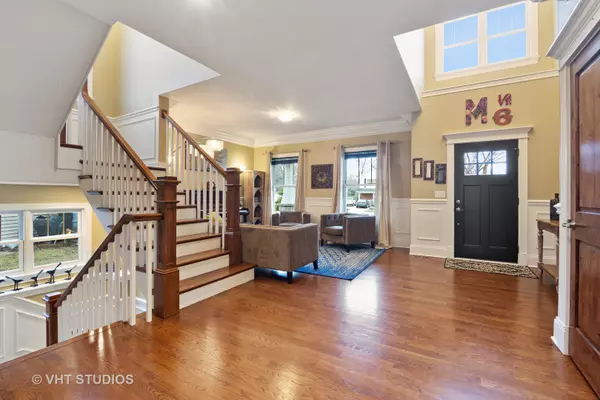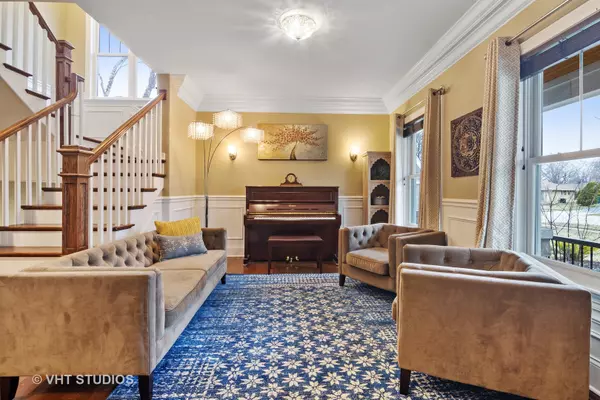$887,500
$925,000
4.1%For more information regarding the value of a property, please contact us for a free consultation.
1726 N Mitchell Avenue Arlington Heights, IL 60004
5 Beds
4.5 Baths
3,972 SqFt
Key Details
Sold Price $887,500
Property Type Single Family Home
Sub Type Detached Single
Listing Status Sold
Purchase Type For Sale
Square Footage 3,972 sqft
Price per Sqft $223
Subdivision Hasbrook
MLS Listing ID 10335309
Sold Date 06/28/19
Bedrooms 5
Full Baths 4
Half Baths 1
Year Built 2014
Annual Tax Amount $21,752
Tax Year 2017
Lot Size 9,448 Sqft
Lot Dimensions 51 X 150 X 44 X 42 X 133
Property Description
Luxury & Style abound in this stunning,custom built masterpiece which awaits you!Master craftsmanship with powerful triple crown molding, exquisite coffered&vaulted ceilings, dazzling custom lighting&gleaming hardwood flooring offered thruout this dream home!Spacious, open floor plan affords ease&flexibility for entertaining&family living.A dream chef's Kitchen fully equipped w/high-end appliances, rich cabinetry topped w/masterful granite,custom tiling&lighting.Inviting 1st floor Office!The grand staircase to the 2nd floor space greets you to an elegant Master Bed suite feat. a majestic bathrm dressed w/the finest of amenities.4 more large bedrms plus the much sought after 2nd flr Laundry Rm complete the picture.An entertainment oasis in the finished full basement providing space galore+wet bar,5th bed & full bath.Step outside to a world of serenity-covered brick patio & lush landscaping.Location+award winning schools will have you checking all the boxes on your wish list! A MUST see!
Location
State IL
County Cook
Community Tennis Courts, Sidewalks, Street Lights, Street Paved
Rooms
Basement Full
Interior
Interior Features Vaulted/Cathedral Ceilings, Bar-Wet, Hardwood Floors, Second Floor Laundry, Walk-In Closet(s)
Heating Natural Gas, Forced Air, Sep Heating Systems - 2+, Zoned
Cooling Central Air, Zoned
Fireplaces Number 1
Fireplaces Type Gas Log, Gas Starter
Fireplace Y
Appliance Double Oven, Microwave, Dishwasher, Refrigerator, Freezer, Washer, Dryer, Disposal, Stainless Steel Appliance(s), Wine Refrigerator, Cooktop, Range Hood
Exterior
Exterior Feature Brick Paver Patio, Storms/Screens, Outdoor Grill, Fire Pit
Garage Attached
Garage Spaces 2.0
Waterfront false
View Y/N true
Roof Type Asphalt
Building
Lot Description Fenced Yard, Landscaped
Story 2 Stories
Foundation Concrete Perimeter
Sewer Public Sewer
Water Public
New Construction false
Schools
Elementary Schools Patton Elementary School
Middle Schools Thomas Middle School
High Schools John Hersey High School
School District 25, 25, 214
Others
HOA Fee Include None
Ownership Fee Simple
Special Listing Condition Corporate Relo
Read Less
Want to know what your home might be worth? Contact us for a FREE valuation!

Our team is ready to help you sell your home for the highest possible price ASAP
© 2024 Listings courtesy of MRED as distributed by MLS GRID. All Rights Reserved.
Bought with Maria DelBoccio • @properties






