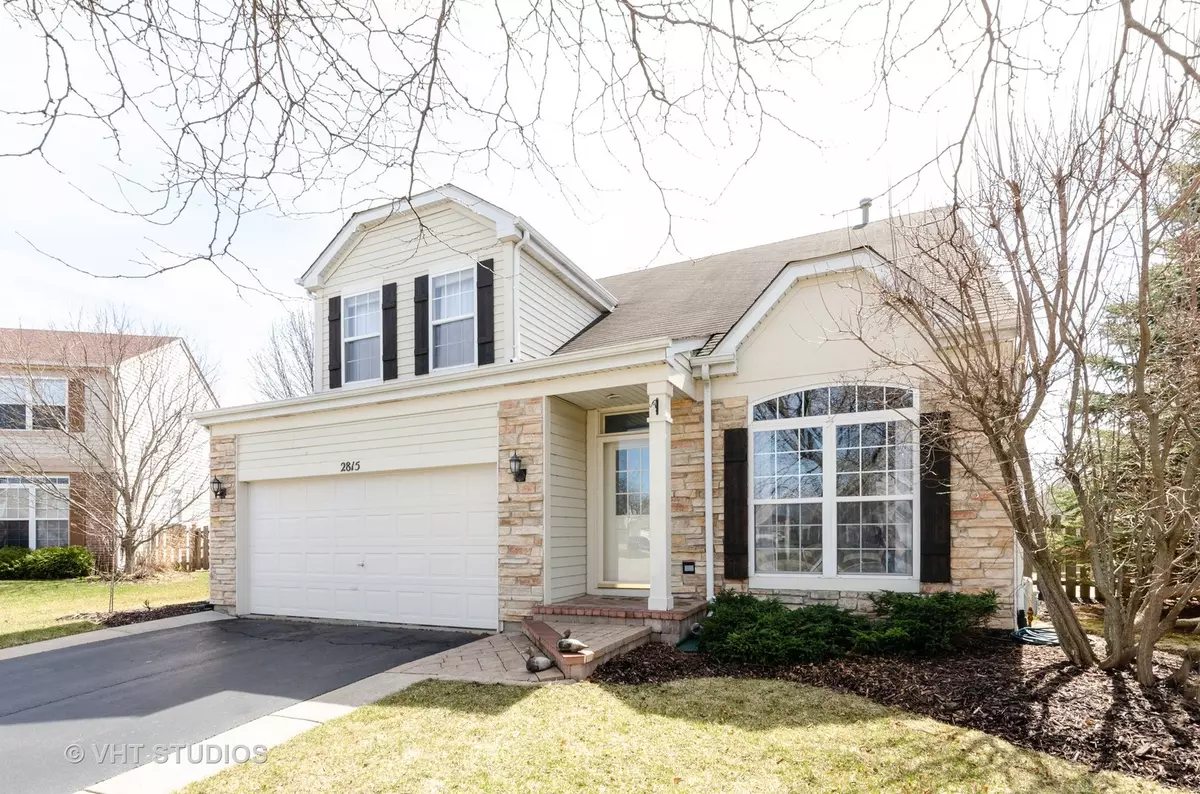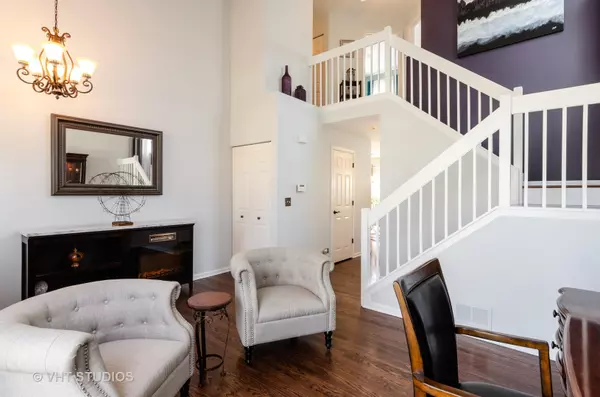$265,000
$258,500
2.5%For more information regarding the value of a property, please contact us for a free consultation.
2815 FORESTVIEW Court Carpentersville, IL 60110
3 Beds
2.5 Baths
1,583 SqFt
Key Details
Sold Price $265,000
Property Type Single Family Home
Sub Type Detached Single
Listing Status Sold
Purchase Type For Sale
Square Footage 1,583 sqft
Price per Sqft $167
Subdivision Gleneagle Farms
MLS Listing ID 10337421
Sold Date 06/14/19
Style Contemporary
Bedrooms 3
Full Baths 2
Half Baths 1
HOA Fees $5/ann
Year Built 1998
Annual Tax Amount $6,512
Tax Year 2017
Lot Size 418 Sqft
Lot Dimensions 112X102X42X95
Property Description
WOW! The moment you open the door, you are instantly enchanted by the fine detail in craftsmanship and the warm aura of a perfectly designed interior. Sophisticated and elegantly appointed, this house truly has it all! The stylish kitchen features stainless steel appliances, granite countertops and a center island. The bright family room has a floor-to-ceiling brick wood-burning fireplace that contrasts beautifully with the gleaming newly installed hardwood floors. Freshly painted throughout, additional updates include new window treatments, an exquisitely refinished staircase, new deck and so much more! The master has a private full bath with double vanity, tub and separate shower. 2 additional bedrooms, another full bath and an office space complete the 2nd floor. The fully finished basement continues to impress with a perfect entertaining area, wet bar and rec room. This stunning house, nestled on a quiet cul-de-sac, has been completely transformed into the home of your dreams!
Location
State IL
County Kane
Community Sidewalks, Street Lights, Street Paved
Rooms
Basement Full
Interior
Interior Features Vaulted/Cathedral Ceilings, Skylight(s), Bar-Wet, Hardwood Floors, Wood Laminate Floors, Walk-In Closet(s)
Heating Natural Gas, Forced Air
Cooling Central Air
Fireplaces Number 1
Fireplaces Type Wood Burning, Attached Fireplace Doors/Screen, Gas Log, Gas Starter
Fireplace Y
Appliance Range, Microwave, Dishwasher, Refrigerator, Washer, Dryer, Disposal, Stainless Steel Appliance(s)
Exterior
Exterior Feature Deck, Patio, Porch, Brick Paver Patio, Storms/Screens
Garage Attached
Garage Spaces 2.0
Waterfront true
View Y/N true
Roof Type Asphalt
Building
Lot Description Cul-De-Sac, Fenced Yard, Landscaped
Story 2 Stories
Foundation Concrete Perimeter
Sewer Public Sewer
Water Public
New Construction false
Schools
Elementary Schools Sleepy Hollow Elementary School
Middle Schools Dundee Middle School
High Schools Hampshire High School
School District 300, 300, 300
Others
HOA Fee Include Other
Ownership Fee Simple
Special Listing Condition None
Read Less
Want to know what your home might be worth? Contact us for a FREE valuation!

Our team is ready to help you sell your home for the highest possible price ASAP
© 2024 Listings courtesy of MRED as distributed by MLS GRID. All Rights Reserved.
Bought with Mark Minorczyk • Keller Williams Chicago-O'Hare






