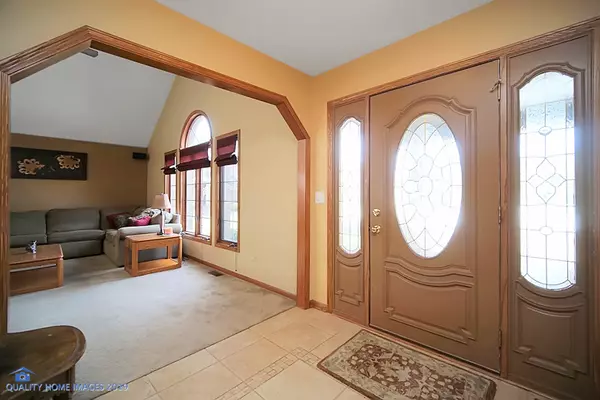$343,000
$359,000
4.5%For more information regarding the value of a property, please contact us for a free consultation.
21851 Yellow Finch Lane Frankfort, IL 60423
3 Beds
2.5 Baths
2,782 SqFt
Key Details
Sold Price $343,000
Property Type Single Family Home
Sub Type Detached Single
Listing Status Sold
Purchase Type For Sale
Square Footage 2,782 sqft
Price per Sqft $123
MLS Listing ID 10337817
Sold Date 06/27/19
Style Step Ranch
Bedrooms 3
Full Baths 2
Half Baths 1
Year Built 2004
Annual Tax Amount $10,179
Tax Year 2017
Lot Size 0.360 Acres
Lot Dimensions 20X20X20X20X149X157X158
Property Description
Come see this beauty! Original owners' beautiful dream home is immaculate.Cardinal Lakes subdivision of Frankfort. A true 3 step ranch with 3 bedrooms and 2.5 baths. Main level office/den with french doors. Living room dining combo.Spacious eat-in kitchen. The family room has vaulted ceilings and a gas or wood burning fireplace..depending on your preference. For added enjoyment the house is wired for surround sound.Main level laundry. Central vac.This spacious home is loaded with curb appeal on a private cul de sac. Fully fenced yard, paver patio plus a deck. 3 car garage has additional depth of five feet for storage or work area. Unfinished basement has roughed in bath. Walk to Old Plank Trail and downtown Frankfort. A perfect place to enjoy your summer!
Location
State IL
County Will
Community Sidewalks, Street Lights, Street Paved
Rooms
Basement Partial
Interior
Interior Features Vaulted/Cathedral Ceilings, First Floor Laundry
Heating Natural Gas
Cooling Central Air
Fireplaces Number 1
Fireplaces Type Gas Log, Gas Starter
Fireplace Y
Appliance Double Oven, Dishwasher, Refrigerator, Washer, Dryer
Exterior
Exterior Feature Deck, Patio
Garage Attached
Garage Spaces 3.0
Waterfront false
View Y/N true
Roof Type Asphalt
Building
Lot Description Cul-De-Sac, Fenced Yard, Irregular Lot
Story 1.5 Story
Foundation Concrete Perimeter
Sewer Public Sewer
Water Community Well
New Construction false
Schools
School District 157C, 157C, 210
Others
HOA Fee Include None
Ownership Fee Simple
Special Listing Condition None
Read Less
Want to know what your home might be worth? Contact us for a FREE valuation!

Our team is ready to help you sell your home for the highest possible price ASAP
© 2024 Listings courtesy of MRED as distributed by MLS GRID. All Rights Reserved.
Bought with Michael Devlin • Hometown Real Estate Group LLC






