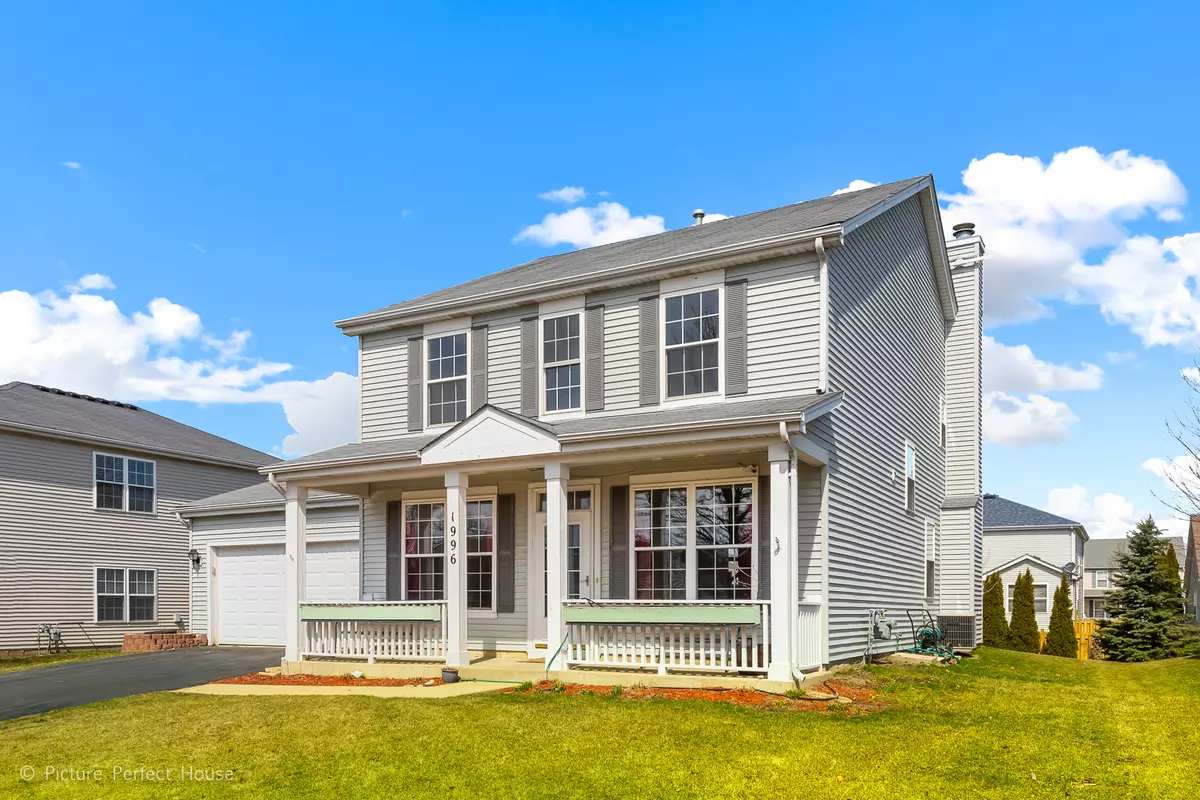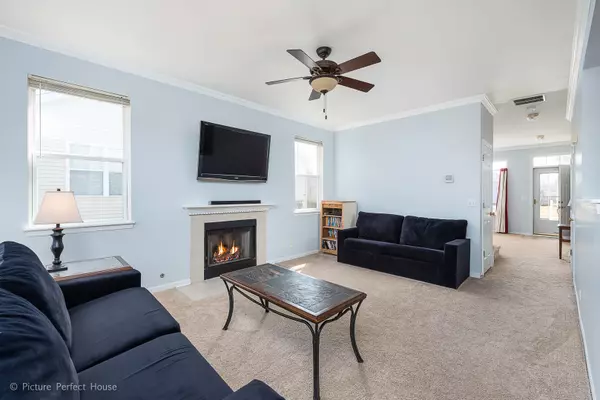$224,000
$230,000
2.6%For more information regarding the value of a property, please contact us for a free consultation.
1996 Sedgegrass Trail Aurora, IL 60504
4 Beds
2.5 Baths
2,116 SqFt
Key Details
Sold Price $224,000
Property Type Single Family Home
Sub Type Detached Single
Listing Status Sold
Purchase Type For Sale
Square Footage 2,116 sqft
Price per Sqft $105
Subdivision Oakhurst Meadows
MLS Listing ID 10338423
Sold Date 05/28/19
Style Traditional
Bedrooms 4
Full Baths 2
Half Baths 1
HOA Fees $20/ann
Year Built 2002
Annual Tax Amount $6,676
Tax Year 2017
Lot Size 7,474 Sqft
Lot Dimensions 65 X 115
Property Description
Wow! The Largest Home For Sale In Oakhurst Meadows At One Of The Lowest Prices. Some Special Features: A Full Covered Front Porch * Beautiful Oak Railings * Family Room With Fireplace * Kitchen With A Butler's Pantry * 4th Bedroom Or Theater Room (you decide) On Main Level * Office/Loft (you decide) It's Always Nice To Have Choices! * Master Suite Features: Walk-In Closet * Double Bowl Sinks * Soaking Tub & Separate Shower * Living Room * Formal Dining Room * House Has Been Completely Painted (just for you) * New Carpet * All Rooms Have Ceiling Fans * Large Yard For Relaxing With Friends & Family *** Pre-Approved Buyers Only As We Priced This To Go...
Location
State IL
County Kane
Community Sidewalks, Street Lights, Street Paved
Rooms
Basement None
Interior
Heating Natural Gas, Forced Air
Cooling Central Air
Fireplaces Number 1
Fireplaces Type Wood Burning, Gas Starter
Fireplace Y
Appliance Range, Dishwasher, Refrigerator, Washer, Dryer, Disposal
Exterior
Exterior Feature Patio, Porch, Storms/Screens
Garage Attached
Garage Spaces 2.0
Waterfront false
View Y/N true
Roof Type Asphalt
Building
Story 2 Stories
Foundation Concrete Perimeter
Sewer Public Sewer
Water Public
New Construction false
Schools
Elementary Schools Olney C Allen Elementary School
Middle Schools Henry W Cowherd Middle School
High Schools East High School
School District 131, 131, 131
Others
HOA Fee Include Other
Ownership Fee Simple
Special Listing Condition None
Read Less
Want to know what your home might be worth? Contact us for a FREE valuation!

Our team is ready to help you sell your home for the highest possible price ASAP
© 2024 Listings courtesy of MRED as distributed by MLS GRID. All Rights Reserved.
Bought with Ricardo Miranda • Keller Williams Infinity






