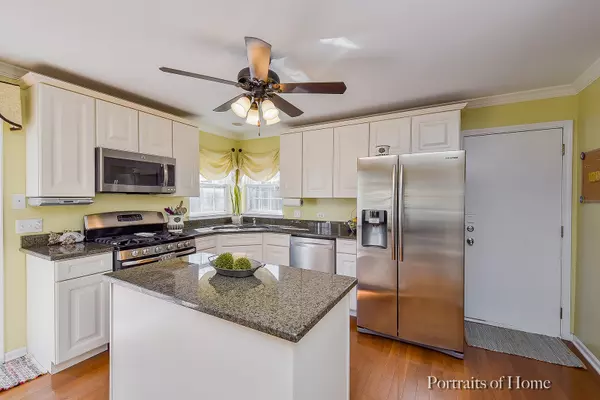$290,000
$290,000
For more information regarding the value of a property, please contact us for a free consultation.
2227 Beaumont Court Aurora, IL 60502
4 Beds
2.5 Baths
2,244 SqFt
Key Details
Sold Price $290,000
Property Type Single Family Home
Sub Type Detached Single
Listing Status Sold
Purchase Type For Sale
Square Footage 2,244 sqft
Price per Sqft $129
Subdivision Oakhurst
MLS Listing ID 10339827
Sold Date 05/24/19
Bedrooms 4
Full Baths 2
Half Baths 1
HOA Fees $24/ann
Year Built 1994
Annual Tax Amount $7,998
Tax Year 2017
Lot Size 7,705 Sqft
Lot Dimensions 65X118
Property Description
This beautiful Oakhurst home is light and bright from the moment you step into the open 2 story foyer! Gleaming hardwood floors! New carpet in the separate dining room! Big living room and family rooms. The remodeled kitchen is what everyone wants - white 42" cabinets, granite counters, stainless appliances, pantry! The sliding glass doors from the eating space opens to maintenance free stamped concrete patio overlooking your fenced in yard. The upstairs features 4 generous sized bedrooms & 2nd floor laundry room! The newly painted master suite features vaulted ceiling, new ceiling fan and a private master bath with linen and walk in closet. The upstairs guest bath has been totally renovated with custom features. So Many updates!: 19 new carpet in dining, '18 new fence and dishwasher, '17 new stove, '16 guest bath remodel, '14 Remodeled kitchen and powder room, '09 NEW roof and siding. This is quiet cul de sac living at it's finest! Walk to park and elementary school! Welcome Home!
Location
State IL
County Du Page
Community Clubhouse, Pool, Tennis Courts, Sidewalks, Street Lights
Rooms
Basement None
Interior
Interior Features Vaulted/Cathedral Ceilings, Hardwood Floors, Second Floor Laundry, Walk-In Closet(s)
Heating Natural Gas, Forced Air
Cooling Central Air
Fireplace N
Appliance Range, Microwave, Dishwasher, Refrigerator, Washer, Dryer, Disposal, Stainless Steel Appliance(s)
Exterior
Exterior Feature Patio, Storms/Screens
Garage Attached
Garage Spaces 2.0
Waterfront false
View Y/N true
Roof Type Asphalt
Building
Story 2 Stories
Sewer Public Sewer
Water Public
New Construction false
Schools
Elementary Schools Steck Elementary School
Middle Schools Fischer Middle School
High Schools Waubonsie Valley High School
School District 204, 204, 204
Others
HOA Fee Include None
Ownership Fee Simple
Special Listing Condition None
Read Less
Want to know what your home might be worth? Contact us for a FREE valuation!

Our team is ready to help you sell your home for the highest possible price ASAP
© 2024 Listings courtesy of MRED as distributed by MLS GRID. All Rights Reserved.
Bought with Nicole Tudisco • Wheatland Realty






