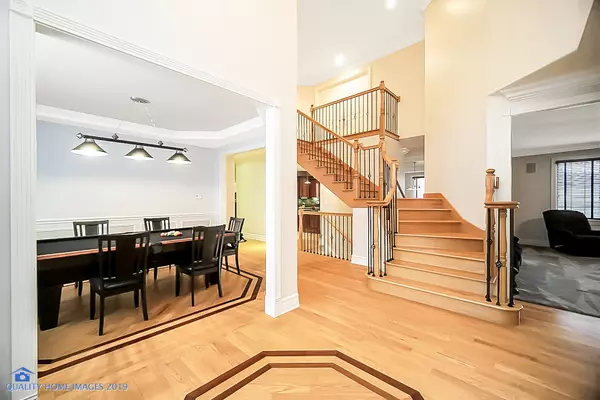$409,900
$409,900
For more information regarding the value of a property, please contact us for a free consultation.
22639 Hunters Trail Frankfort, IL 60423
5 Beds
4 Baths
3,950 SqFt
Key Details
Sold Price $409,900
Property Type Single Family Home
Sub Type Detached Single
Listing Status Sold
Purchase Type For Sale
Square Footage 3,950 sqft
Price per Sqft $103
Subdivision Timbers Edge
MLS Listing ID 10340090
Sold Date 09/20/19
Bedrooms 5
Full Baths 4
HOA Fees $33/ann
Year Built 2007
Annual Tax Amount $13,653
Tax Year 2017
Lot Dimensions 100X171X98X186
Property Description
GREAT SHORT SALE OPPORTUNITY! Why build when you can have nearly-new luxury NOW?! This 5 bed/4 bath brick 2-story is nearly 4000 sqft w/full look-out basement & situated on large prem lot! Enter the 2story foyer & feel the openness. Fam rm w/ fireplace & new carpet. The massive kitchen feats cherry cabs, granite c-tops & backsplash, SS apps, & custom hardwd flooring.. Access to enormous maint free deck from the kitchen. Thruout the home you'll find high-end crown moulding, sculpted & trayed ceilings, & custom trim/woodwork. The dual staircase is added bonus & leads to huge master w/ WIC & private bath, & 3 more beds w/ private bath/jack n jill. Main floor bed/office & full bath. 9 ft ceilings on the mn flr & basement. Huge basement w/ rough in bath. Central vac, prof landscaped, sprinkers. Side-load 3 car garage! Stamped concrete walk! No expense spared in original build! 2 new H20 tanks. SHORT SALE / 100% TAX PRORATION/ NO SURVEY OR TERMITE. SS BANK IS READY FOR AN OFFER!!
Location
State IL
County Will
Community Sidewalks, Street Lights, Street Paved
Rooms
Basement Full, English
Interior
Interior Features Vaulted/Cathedral Ceilings, Hardwood Floors, First Floor Bedroom, First Floor Laundry, First Floor Full Bath, Walk-In Closet(s)
Heating Natural Gas, Forced Air, Sep Heating Systems - 2+, Zoned
Cooling Central Air
Fireplaces Number 1
Fireplaces Type Gas Starter
Fireplace Y
Appliance Double Oven, Microwave, Dishwasher, Refrigerator, Disposal
Exterior
Exterior Feature Deck, Storms/Screens
Garage Attached
Garage Spaces 3.0
Waterfront false
View Y/N true
Building
Lot Description Landscaped
Story 2 Stories
Foundation Concrete Perimeter
Sewer Public Sewer
Water Public
New Construction false
Schools
High Schools Lincoln-Way East High School
School District 157C, 157C, 210
Others
HOA Fee Include Other
Ownership Fee Simple
Special Listing Condition Short Sale
Read Less
Want to know what your home might be worth? Contact us for a FREE valuation!

Our team is ready to help you sell your home for the highest possible price ASAP
© 2024 Listings courtesy of MRED as distributed by MLS GRID. All Rights Reserved.
Bought with Adriana Gonzalez • Keller Williams Preferred Realty






