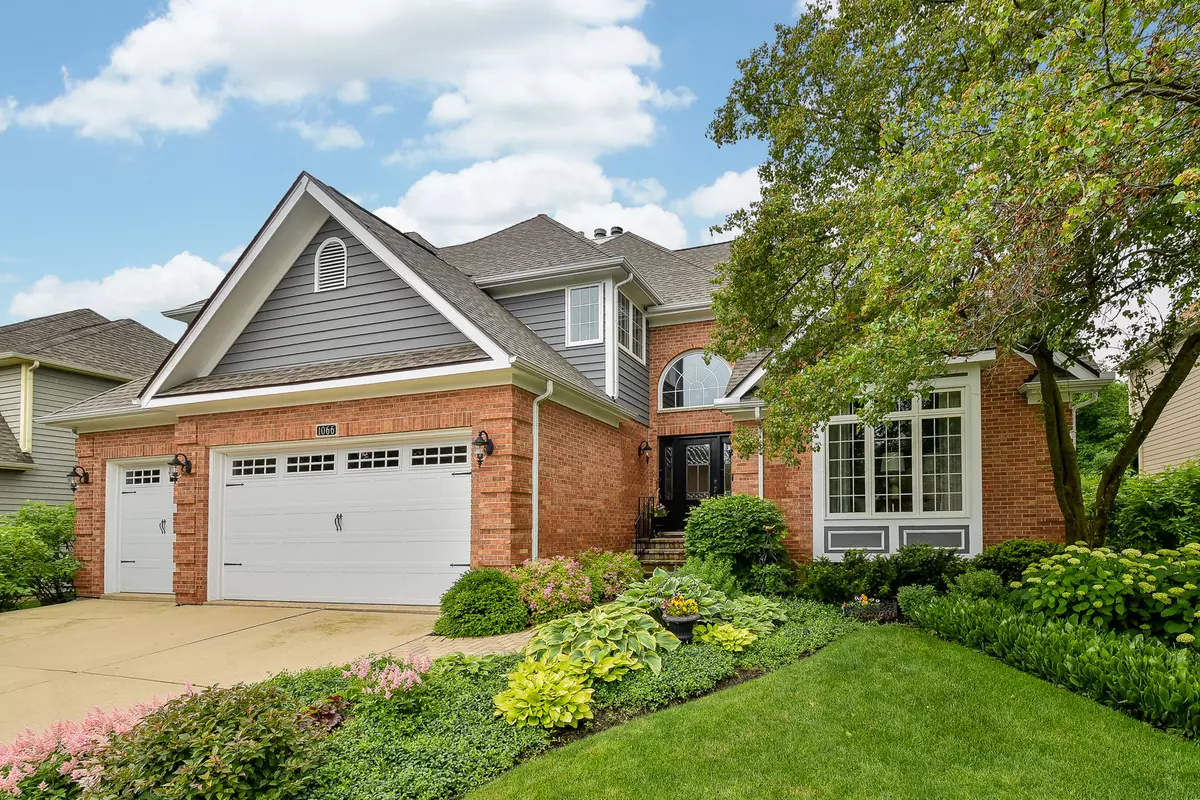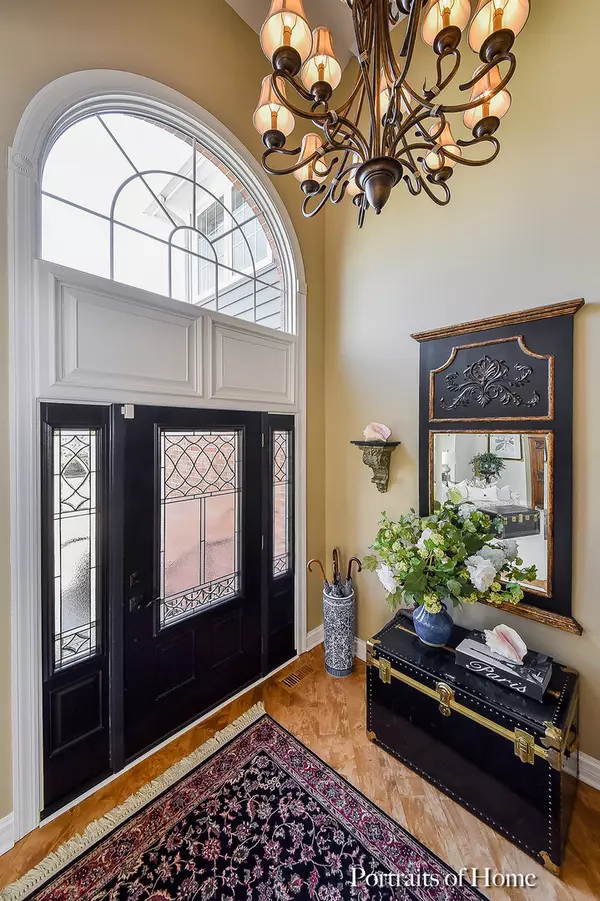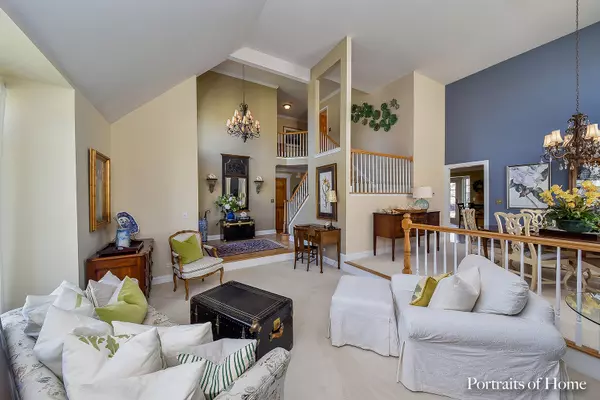$459,000
$479,900
4.4%For more information regarding the value of a property, please contact us for a free consultation.
1066 Stockton Court Aurora, IL 60502
4 Beds
3.5 Baths
3,156 SqFt
Key Details
Sold Price $459,000
Property Type Single Family Home
Sub Type Detached Single
Listing Status Sold
Purchase Type For Sale
Square Footage 3,156 sqft
Price per Sqft $145
Subdivision Stonebridge
MLS Listing ID 10340653
Sold Date 12/05/19
Style Traditional
Bedrooms 4
Full Baths 3
Half Baths 1
HOA Fees $71/qua
Year Built 1995
Annual Tax Amount $13,066
Tax Year 2018
Lot Size 0.318 Acres
Lot Dimensions 75X181X75X188
Property Description
*MOTIVATED SELLER!* EXCEPTIONAL 4-bedroom Stonebridge beauty with 3 full baths upper level! Fabulous architectural details & designer decorative touches thruout! Gorgeous entry takes you to a 2-story foyer with maple hardwoods that run to the rear of the home. Open floor plan between the granite kitchen & family room that has a see through gas fireplace to the private den. Kitchen has vaulted ceiling, skylight, large walk-in pantry, peninsula, eating area & more! Impressive master suite with fireplace, spa bath & walk-in closet. 3 more spacious upper level BR's & 2 more updated baths upstairs. Separate LR & DR areas with vaulted ceiling. Main level laundry & centrally located powder room. Close to $150,000 of updates...windows, roof, furnace, hot water heaters, high-end new carpet, front door, garage doors, landscaping, fresh exterior paint, new custom paver patio with lighting, front paver walkway, light fixtures throughout , refinished hardwoods, redone master balcony & so much more!
Location
State IL
County Du Page
Community Sidewalks, Street Lights
Rooms
Basement Full
Interior
Interior Features Vaulted/Cathedral Ceilings, Skylight(s), Hardwood Floors, First Floor Laundry, Walk-In Closet(s)
Heating Natural Gas, Forced Air
Cooling Central Air
Fireplaces Number 3
Fireplaces Type Double Sided, Attached Fireplace Doors/Screen, Gas Log, Gas Starter
Fireplace Y
Appliance Double Oven, Microwave, Dishwasher, Refrigerator, Washer, Dryer, Disposal, Cooktop
Exterior
Exterior Feature Balcony, Brick Paver Patio, Storms/Screens
Garage Attached
Garage Spaces 3.0
Waterfront false
View Y/N true
Roof Type Asphalt
Building
Lot Description Cul-De-Sac, Landscaped
Story 2 Stories
Foundation Concrete Perimeter
Sewer Public Sewer
Water Public
New Construction false
Schools
Elementary Schools Brooks Elementary School
Middle Schools Granger Middle School
High Schools Metea Valley High School
School District 204, 204, 204
Others
HOA Fee Include Security,Other
Ownership Fee Simple w/ HO Assn.
Special Listing Condition None
Read Less
Want to know what your home might be worth? Contact us for a FREE valuation!

Our team is ready to help you sell your home for the highest possible price ASAP
© 2024 Listings courtesy of MRED as distributed by MLS GRID. All Rights Reserved.
Bought with Patti Cella • @properties






