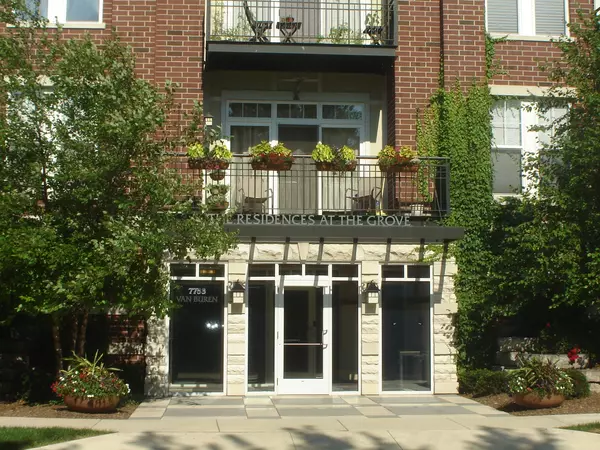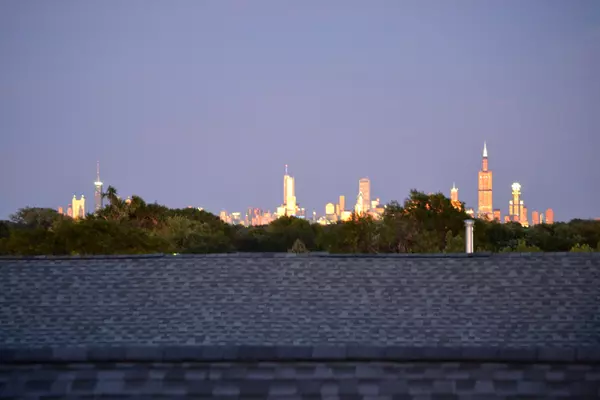$255,000
$259,900
1.9%For more information regarding the value of a property, please contact us for a free consultation.
7753 VAN BUREN Street #517 Forest Park, IL 60130
2 Beds
2 Baths
1,160 SqFt
Key Details
Sold Price $255,000
Property Type Condo
Sub Type Condo
Listing Status Sold
Purchase Type For Sale
Square Footage 1,160 sqft
Price per Sqft $219
Subdivision The Residences At The Grove
MLS Listing ID 10341563
Sold Date 06/12/19
Bedrooms 2
Full Baths 2
HOA Fees $352/mo
Year Built 2006
Annual Tax Amount $5,581
Tax Year 2017
Lot Dimensions INTEGRAL
Property Description
Welcome to this light and bright end unit penthouse. The kitchen includes granite and stainless steel appliances and a view of the Chicago skyline! The balcony is off of the kitchen for your enjoyment. You will also find wood floors! There is a full size washer and dryer for your convenience. This home also has a skylight for even more additional light. This well-appointed elevator building boasts common spaces including a center green space, a heated parking garage, private storage locker, a party room, fitness center and a furnished outdoor patio. Easy commute for driving or riding. Walk to the Blue Line & Metra. Easy access to I-290 as well. Enjoy all the shops and restaurants on Madison Street. Near parks and schools and also close to downtown Oak Park and Forest Park. Welcome Home!
Location
State IL
County Cook
Rooms
Basement None
Interior
Interior Features Skylight(s), Hardwood Floors, First Floor Bedroom, First Floor Laundry, First Floor Full Bath
Heating Natural Gas, Forced Air
Cooling Central Air
Fireplace N
Appliance Range, Microwave, Dishwasher, Refrigerator, Washer, Dryer, Disposal
Exterior
Exterior Feature Balcony, End Unit, Cable Access
Garage Attached
Garage Spaces 1.0
Community Features Bike Room/Bike Trails, Elevator(s), Exercise Room, Storage, Park, Party Room, Security Door Lock(s)
Waterfront false
View Y/N true
Building
Foundation Concrete Perimeter
Sewer Public Sewer
Water Lake Michigan
New Construction false
Schools
Elementary Schools Garfield Elementary School
Middle Schools Forest Park Middle School
High Schools Proviso East High School
School District 91, 91, 209
Others
Pets Allowed Cats OK, Dogs OK, Number Limit
HOA Fee Include Water,Gas,Insurance,Security,Clubhouse,Exercise Facilities,Exterior Maintenance,Lawn Care,Scavenger,Snow Removal
Ownership Condo
Special Listing Condition None
Read Less
Want to know what your home might be worth? Contact us for a FREE valuation!

Our team is ready to help you sell your home for the highest possible price ASAP
© 2024 Listings courtesy of MRED as distributed by MLS GRID. All Rights Reserved.
Bought with David Claich • Berkshire Hathaway HomeServices Starck Real Estate






