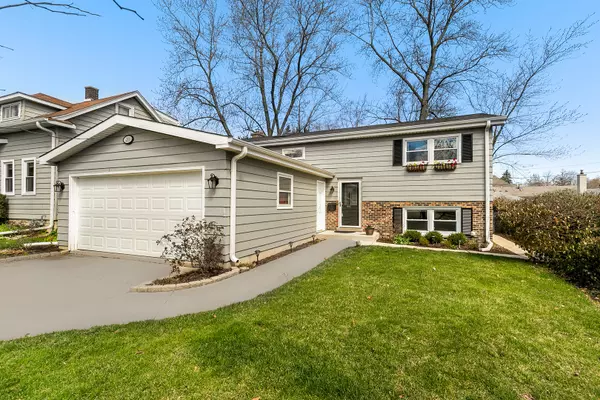$396,000
$399,900
1.0%For more information regarding the value of a property, please contact us for a free consultation.
281 W Fremont Avenue Elmhurst, IL 60126
4 Beds
2 Baths
1,050 SqFt
Key Details
Sold Price $396,000
Property Type Single Family Home
Sub Type Detached Single
Listing Status Sold
Purchase Type For Sale
Square Footage 1,050 sqft
Price per Sqft $377
MLS Listing ID 10333144
Sold Date 06/14/19
Bedrooms 4
Full Baths 2
Year Built 1972
Annual Tax Amount $5,666
Tax Year 2017
Lot Size 9,818 Sqft
Lot Dimensions 187X52X187X53
Property Description
Charming and bright throughout with so much natural sunlight. This delightful raised ranch has been meticulously maintained and is move-in ready! Many great features include, an updated kitchen with plenty of cabinetry, white countertops, farmhouse sink, SS appliances and a breakfast bar open to the dining area. Two full updated bathrooms. Spacious family room and living room with skylight. Sliding doors from dining room access your deck and huge deep backyard. Great space for entertaining throughout. Newly painted with beautiful hardwood flooring. Four good size bedrooms. Mature landscaping with gardens. Walk to downtown Elmhurst and steps to Marjorie Davis Park where you'll find a basketball court, baseball diamond, playground and so much more.
Location
State IL
County Du Page
Community Park, Pool, Curbs, Sidewalks, Street Lights, Street Paved
Rooms
Basement Full, English
Interior
Interior Features Skylight(s), Hardwood Floors, Wood Laminate Floors
Heating Forced Air
Cooling Central Air
Fireplace N
Appliance Range, Microwave, Dishwasher, Refrigerator, Washer, Dryer, Disposal, Stainless Steel Appliance(s)
Laundry Gas Dryer Hookup
Exterior
Exterior Feature Deck, Patio
Garage Attached
Garage Spaces 2.0
Waterfront false
View Y/N true
Building
Story Split Level
Sewer Public Sewer
Water Lake Michigan
New Construction false
Schools
Elementary Schools Emerson Elementary School
Middle Schools Churchville Middle School
High Schools York Community High School
School District 205, 205, 205
Others
HOA Fee Include None
Ownership Fee Simple
Special Listing Condition None
Read Less
Want to know what your home might be worth? Contact us for a FREE valuation!

Our team is ready to help you sell your home for the highest possible price ASAP
© 2024 Listings courtesy of MRED as distributed by MLS GRID. All Rights Reserved.
Bought with Dale Anderson • Berkshire Hathaway HomeServices Chicago






