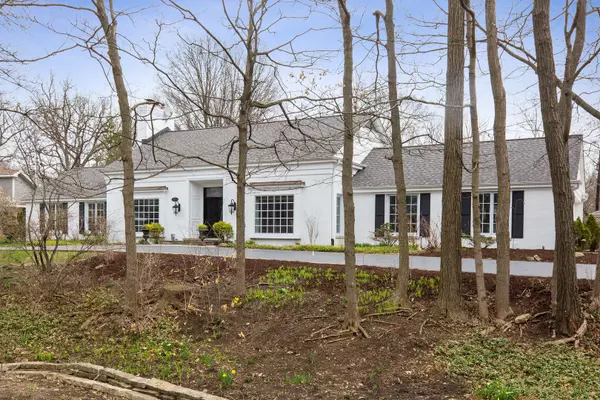$1,212,000
$1,250,000
3.0%For more information regarding the value of a property, please contact us for a free consultation.
5327 BROOKBANK Road Downers Grove, IL 60515
5 Beds
3.5 Baths
3,916 SqFt
Key Details
Sold Price $1,212,000
Property Type Single Family Home
Sub Type Detached Single
Listing Status Sold
Purchase Type For Sale
Square Footage 3,916 sqft
Price per Sqft $309
Subdivision Denburn Woods
MLS Listing ID 10343243
Sold Date 05/22/19
Bedrooms 5
Full Baths 3
Half Baths 1
Year Built 1962
Annual Tax Amount $17,364
Tax Year 2017
Lot Size 0.430 Acres
Lot Dimensions 173X139X70X87X88
Property Description
Among the finest homes in Downers Grove! Just a few words to describe the home...sophisticated, understated, elegant, timeless, amazing, perfect inside and out. Every decision of the remodel and maintenance the home has been carefully considered with quality being the highest priority. The floor plan has been redesigned for modern living while keeping a traditional feeling throughout. The Kitchen of your dreams is the only way to describe the hub of the home which overlooks a stunning backyard. Family Room has a 3 sided Fireplace, French Doors with access to Patio, lighted beams, heated floors. Master Suite offers a renovated Spa Bathroom and walk-in closet. Gorgeous grounds with perennial landscaping for all seasons. Located in peaceful Denburn Woods, blocks from the BNSF Metra Main Street Train Station, near Avery Coonley School & downtown Downers Grove. The curb appeal with make you stop of the car but once you are inside you will never want to leave...so many surprises await you!
Location
State IL
County Du Page
Community Street Paved
Rooms
Basement Full
Interior
Interior Features Vaulted/Cathedral Ceilings, Hardwood Floors, Heated Floors, First Floor Bedroom, In-Law Arrangement, First Floor Full Bath
Heating Natural Gas, Electric
Cooling Central Air
Fireplaces Number 3
Fireplaces Type Double Sided, Attached Fireplace Doors/Screen, Gas Log, Gas Starter
Fireplace Y
Appliance Double Oven, Microwave, Dishwasher, Refrigerator, Freezer, Washer, Dryer, Disposal, Stainless Steel Appliance(s), Wine Refrigerator, Other
Exterior
Exterior Feature Brick Paver Patio, Storms/Screens
Garage Attached
Garage Spaces 2.5
Waterfront false
View Y/N true
Building
Lot Description Irregular Lot, Landscaped, Wooded, Mature Trees
Story 2 Stories
Sewer Public Sewer
Water Public
New Construction false
Schools
Elementary Schools Hillcrest Elementary School
Middle Schools Herrick Middle School
High Schools North High School
School District 58, 58, 99
Others
HOA Fee Include Other
Ownership Fee Simple
Special Listing Condition None
Read Less
Want to know what your home might be worth? Contact us for a FREE valuation!

Our team is ready to help you sell your home for the highest possible price ASAP
© 2024 Listings courtesy of MRED as distributed by MLS GRID. All Rights Reserved.
Bought with Elaine Pagels • Berkshire Hathaway HomeServices KoenigRubloff






