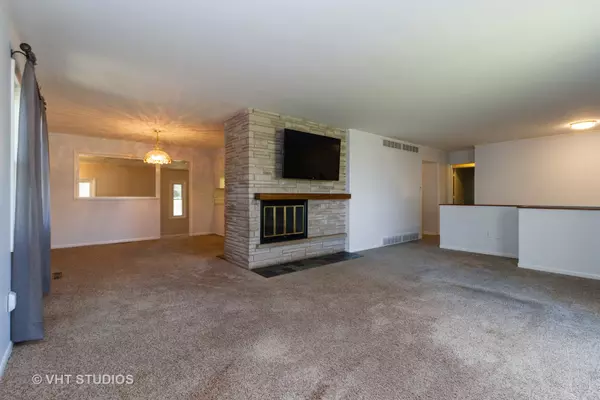$179,987
$179,987
For more information regarding the value of a property, please contact us for a free consultation.
2015 Bittersweet Drive St. Anne, IL 60964
3 Beds
2 Baths
2,408 SqFt
Key Details
Sold Price $179,987
Property Type Single Family Home
Sub Type Detached Single
Listing Status Sold
Purchase Type For Sale
Square Footage 2,408 sqft
Price per Sqft $74
MLS Listing ID 10344044
Sold Date 07/18/19
Style Bi-Level
Bedrooms 3
Full Baths 2
HOA Fees $3/ann
Year Built 1966
Annual Tax Amount $3,536
Tax Year 2018
Lot Size 0.607 Acres
Lot Dimensions 152.6X200X100X182.7
Property Description
Located near the Kankakee River on over half an acre lot with mature trees near the Elks. This raised ranch shows very well with newer carpet, newer windows, 2 beautiful bathrooms that were both gutted and remodeled, the updated kitchen has mostly stainless steel appliances and under cabinet lighting. Upstairs has a living room, dining room, kitchen. The fireplace faces both the living room and the dining room! Then step down into the family room in back which steps out onto the unfinished sunroom with cathedral ceiling. Also, 3 bedrooms (note the size of 2 of them) and 2 bathrooms. The lower level has an L shaped family room with another 2 sided fireplace and new ceramic tile! Plus a generous sized utility room. Drive into the attached garage when you come home. Out side is a patio, large shed and plus sized yard with a view of the Kankakee River. What isn't to like! Located close to 3 golf courses & 3 forest preserve locations. Ask for the AHS brand home warranty! Won't last long!
Location
State IL
County Kankakee
Community Street Paved
Zoning SINGL
Rooms
Basement None
Interior
Interior Features First Floor Bedroom, First Floor Full Bath
Heating Natural Gas, Forced Air
Cooling Central Air
Fireplaces Number 2
Fireplaces Type Double Sided, Wood Burning, Attached Fireplace Doors/Screen, Gas Log
Fireplace Y
Appliance Range, Microwave, Dishwasher, Refrigerator, Freezer, Washer, Dryer
Exterior
Exterior Feature Patio
Garage Attached
Garage Spaces 2.0
Waterfront false
View Y/N true
Roof Type Asphalt
Building
Lot Description Water View
Story Raised Ranch
Foundation Concrete Perimeter
Sewer Septic-Private
Water Private Well
New Construction false
Schools
High Schools Kankakee High School
School District 111, 111, 111
Others
HOA Fee Include None
Ownership Fee Simple
Special Listing Condition Home Warranty
Read Less
Want to know what your home might be worth? Contact us for a FREE valuation!

Our team is ready to help you sell your home for the highest possible price ASAP
© 2024 Listings courtesy of MRED as distributed by MLS GRID. All Rights Reserved.
Bought with Diane Brannock • Coldwell Banker Residential






