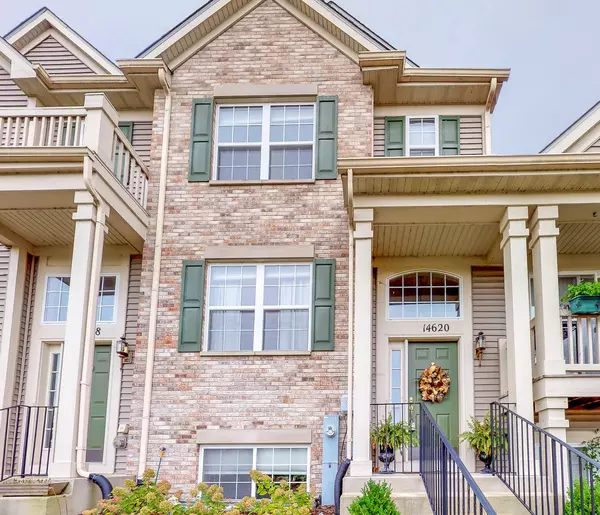$203,000
$214,900
5.5%For more information regarding the value of a property, please contact us for a free consultation.
14620 Paul Revere Lane Plainfield, IL 60544
3 Beds
2.5 Baths
1,750 SqFt
Key Details
Sold Price $203,000
Property Type Townhouse
Sub Type Townhouse-2 Story,T3-Townhouse 3+ Stories
Listing Status Sold
Purchase Type For Sale
Square Footage 1,750 sqft
Price per Sqft $116
Subdivision Patriot Square
MLS Listing ID 10345684
Sold Date 05/31/19
Bedrooms 3
Full Baths 2
Half Baths 1
HOA Fees $160/mo
Year Built 2009
Annual Tax Amount $5,132
Tax Year 2017
Lot Dimensions 20X70
Property Description
Plenty of space in this 3 bedroom/2.5 bath townhome with a finished basement! This home is move in ready with all the upgrades, fresh neutral paint, and an attached 2 car garage. The kitchen is bright with modern white cabinetry, granite countertops, stainless steel appliances, a separate eating area, and hardwood floors. The patio door leads to a private balcony, perfect for grilling. The living room/dining room combo is large and perfect for entertaining. Upstairs, the over-sized master bedroom has a vaulted ceiling, double closets, and its own private master bath. A second bedroom, a second full bathroom, a spacious loft, and upstairs laundry complete the 2nd floor. The basement is ready to become a family room, toy room, game room, office, etc. Minutes from quaint downtown Plainfield and close to major expressways. Plainfield schools. Move right in!
Location
State IL
County Will
Rooms
Basement Partial, English
Interior
Interior Features Vaulted/Cathedral Ceilings, Hardwood Floors, Second Floor Laundry, Storage
Heating Natural Gas, Forced Air
Cooling Central Air
Fireplace N
Appliance Range, Microwave, Dishwasher, Refrigerator, Washer, Dryer, Stainless Steel Appliance(s)
Exterior
Exterior Feature Balcony
Garage Attached
Garage Spaces 2.0
Community Features Park
Waterfront true
View Y/N true
Roof Type Asphalt
Building
Lot Description Common Grounds
Foundation Concrete Perimeter
Sewer Public Sewer
Water Public
New Construction false
Schools
Elementary Schools Eagle Pointe Elementary School
Middle Schools Heritage Grove Middle School
High Schools Plainfield North High School
School District 202, 202, 202
Others
Pets Allowed Cats OK, Dogs OK, Number Limit
HOA Fee Include Insurance,Exterior Maintenance,Snow Removal
Ownership Fee Simple w/ HO Assn.
Special Listing Condition None
Read Less
Want to know what your home might be worth? Contact us for a FREE valuation!

Our team is ready to help you sell your home for the highest possible price ASAP
© 2024 Listings courtesy of MRED as distributed by MLS GRID. All Rights Reserved.
Bought with Shahzana Ripp • RE/MAX Professionals






