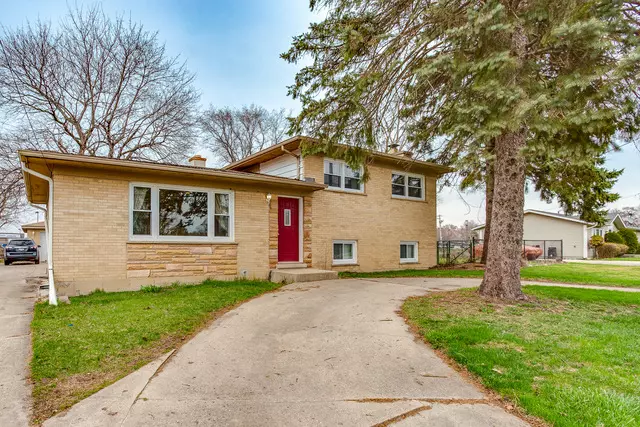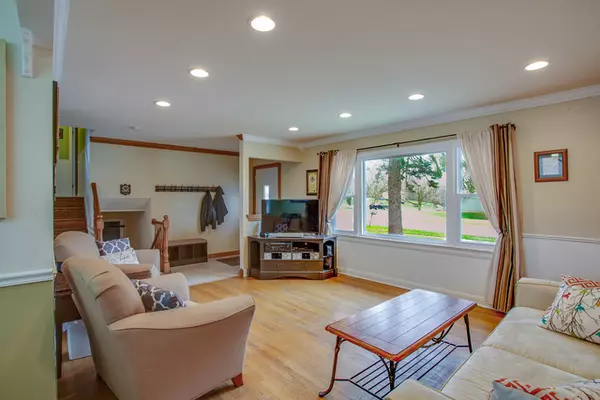$204,000
$209,900
2.8%For more information regarding the value of a property, please contact us for a free consultation.
170 Kings Road Carpentersville, IL 60110
3 Beds
2 Baths
1,656 SqFt
Key Details
Sold Price $204,000
Property Type Single Family Home
Sub Type Detached Single
Listing Status Sold
Purchase Type For Sale
Square Footage 1,656 sqft
Price per Sqft $123
Subdivision Lake Marian
MLS Listing ID 10346109
Sold Date 06/21/19
Style Tri-Level
Bedrooms 3
Full Baths 2
Year Built 1961
Annual Tax Amount $4,692
Tax Year 2017
Lot Size 7,919 Sqft
Lot Dimensions 66 X 120
Property Description
SO much space and SO many updates in this brick split level home with a sub-basement! Seller remodeled and upgraded throughout including recessed lighting in living room that features hardwood floors ( as does dining room) Kitchen overlooks yard and has newer appliances and lots of cabinets. Upstairs bath remodeled with new tub surround, vanity, sink and toilet--downstairs remodeled with new sink, vanity and toilet too. Neutral carpet over hardwood floors in bedrooms. Windows replaced in 2011 with Feldco windows. (lifetime warranty) Furnace replaced 2015, washer and dryer 2015 also. Finished Rec room in sub basement that includes workout space, an office, storage and a laundry room. Huge 2 car detached garage makes for great workspace and circular driveway too!! Move right in to this gem-great condition and great space throughout--neutral and ready to call your own!! Come see today to appreciate!
Location
State IL
County Kane
Rooms
Basement Partial
Interior
Interior Features Hardwood Floors
Heating Natural Gas
Cooling Central Air
Fireplaces Number 1
Fireplace Y
Appliance Range, Microwave, Dishwasher, Refrigerator, Washer, Dryer
Exterior
Garage Detached
Garage Spaces 2.0
Waterfront false
View Y/N true
Building
Story Split Level w/ Sub
Sewer Septic-Private
Water Public
New Construction false
Schools
High Schools Dundee-Crown High School
School District 300, 300, 300
Others
HOA Fee Include None
Ownership Fee Simple
Special Listing Condition None
Read Less
Want to know what your home might be worth? Contact us for a FREE valuation!

Our team is ready to help you sell your home for the highest possible price ASAP
© 2024 Listings courtesy of MRED as distributed by MLS GRID. All Rights Reserved.
Bought with Megan Campbell Barnitz • Baird & Warner






