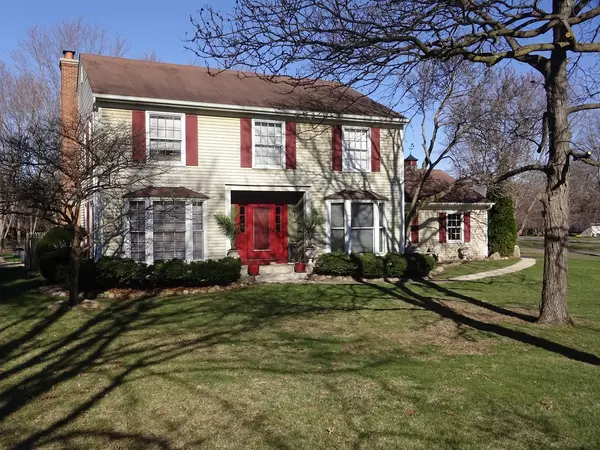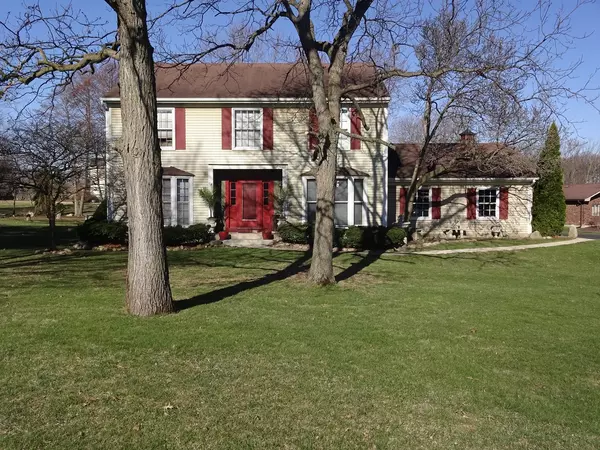$298,500
$329,000
9.3%For more information regarding the value of a property, please contact us for a free consultation.
919 Abbotsford Lane Frankfort, IL 60423
4 Beds
2.5 Baths
2,233 SqFt
Key Details
Sold Price $298,500
Property Type Single Family Home
Sub Type Detached Single
Listing Status Sold
Purchase Type For Sale
Square Footage 2,233 sqft
Price per Sqft $133
Subdivision Prestwick
MLS Listing ID 10346228
Sold Date 07/15/19
Style Traditional
Bedrooms 4
Full Baths 2
Half Baths 1
Year Built 1976
Annual Tax Amount $8,556
Tax Year 2017
Lot Size 0.610 Acres
Lot Dimensions 19X73X47X47X55X196X147X70
Property Description
Motivated seller! Fantastic 4 bedroom 2.5 bath two story on gorgeous Prestwick lot! Features include large living room with hardwood floor, crown molding and bay window! Formal dining room with oversized bay window, crown molding and hardwood floor! Fabulous family room with beamed ceiling, brick fireplace, hardwood floor and glass french door to the veranda! Large Eat in kitchen with bay window, ceiling fan and pantry! Spacious master bedroom with hardwood floor, walk in closet and bath suite! Three additional 2nd level bedrooms and full guest bath! Full partially finished basement! Main level powder room! Laundry was moved to main level ! 2.5 Car side load garage! Excellent yard space with veranda and paver patio! Close proximity to downtown, Old Plank Trail and Fort Frankfort! School district 157c and Lincolnway East High School! Property is being sold "as-is" and is open to all reasonable offers!
Location
State IL
County Will
Rooms
Basement Full
Interior
Interior Features Hardwood Floors, First Floor Laundry
Heating Natural Gas, Forced Air
Cooling Central Air
Fireplaces Number 1
Fireplaces Type Wood Burning, Gas Starter
Fireplace Y
Appliance Range, Microwave, Dishwasher, Refrigerator, Washer, Dryer
Exterior
Exterior Feature Patio, Brick Paver Patio
Garage Attached
Garage Spaces 2.5
Waterfront false
View Y/N true
Roof Type Asphalt
Building
Lot Description Irregular Lot
Story 2 Stories
Foundation Concrete Perimeter
Sewer Public Sewer
Water Public
New Construction false
Schools
School District 157C, 157C, 210
Others
HOA Fee Include None
Ownership Fee Simple
Special Listing Condition None
Read Less
Want to know what your home might be worth? Contact us for a FREE valuation!

Our team is ready to help you sell your home for the highest possible price ASAP
© 2024 Listings courtesy of MRED as distributed by MLS GRID. All Rights Reserved.
Bought with John Litrenta • Redfin Corporation






