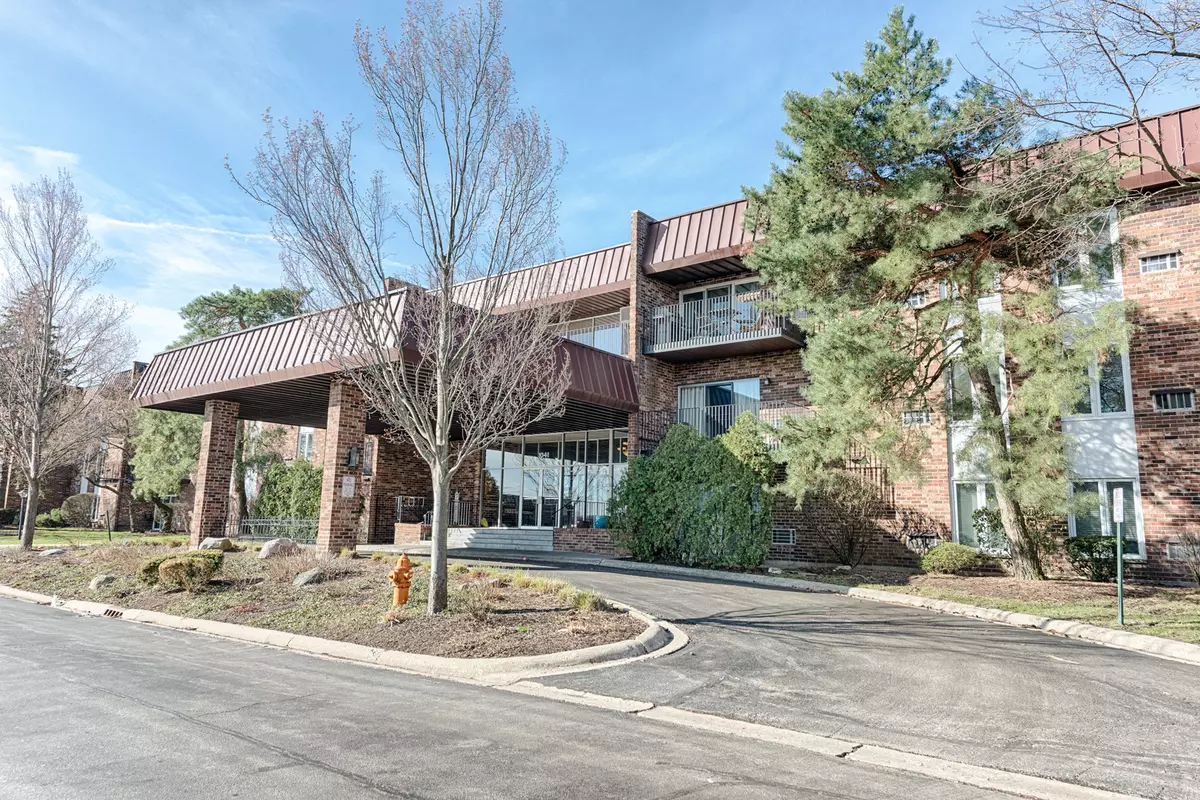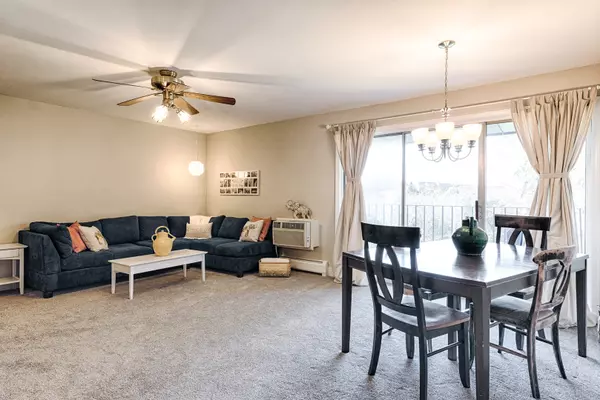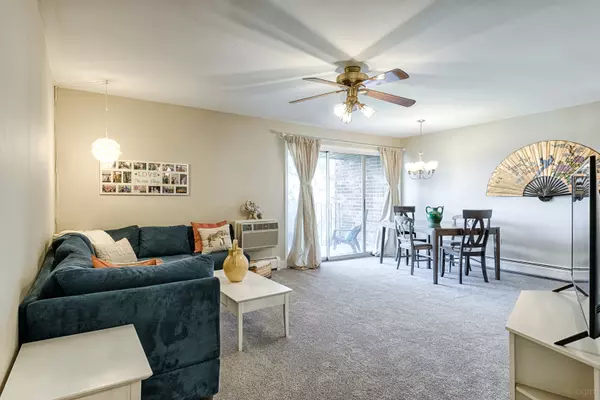$101,000
$107,500
6.0%For more information regarding the value of a property, please contact us for a free consultation.
1041 W Ogden Avenue #326 Naperville, IL 60563
1 Bed
1 Bath
825 SqFt
Key Details
Sold Price $101,000
Property Type Condo
Sub Type Condo
Listing Status Sold
Purchase Type For Sale
Square Footage 825 sqft
Price per Sqft $122
Subdivision Cress Creek
MLS Listing ID 10346713
Sold Date 06/10/19
Bedrooms 1
Full Baths 1
HOA Fees $333/mo
Year Built 1979
Annual Tax Amount $1,323
Tax Year 2017
Lot Dimensions COMMMON
Property Description
Lovely upgraded third-floor condo in very well-maintained elevator building with beautiful courtyard view. Updated kitchen w/granite counters, marble backsplash, under-cabinet lighting, all appliances, ceramic floor w/new grout. Large LR/DR w/new A/C (2017), track lighting; Hunter ceiling fans; white woodwork, wide floor moldings T/O, Fresh paint, new upgraded carpet thru-out 2019. Spacious master BR w/customized walk-in closet. Wow factor bath: double European vanity w/glass vessel bowl sinks, marble countertop, ceramic tub/shower, ceramic floor/wall, new commode 2018; New poured concrete balcony/patio 2017. Note inclusions in assessment: gas, heat, water, scavenger, common insurance, exterior maintenance, lawn, snow removal, parking, clubhouse, pool, tennis (for outdoor enjoyment). 1.7 miles to commuter station. Close to downtown Naperville, easy access to I-88. See Feature sheet/Addt'l Info. Can be rented, but 15% cap (no cap for immediate family members). Move up to a lifestyle
Location
State IL
County Du Page
Rooms
Basement None
Interior
Interior Features Storage, Flexicore, Walk-In Closet(s)
Heating Steam
Cooling Window/Wall Units - 2
Fireplace N
Appliance Range, Microwave, Dishwasher, Refrigerator
Exterior
Exterior Feature Balcony, Storms/Screens
Community Features Coin Laundry, Elevator(s), Storage, Party Room, Pool
Waterfront false
View Y/N true
Building
Foundation Concrete Perimeter
Sewer Public Sewer
Water Lake Michigan
New Construction false
Schools
Elementary Schools Mill Street Elementary School
Middle Schools Jefferson Junior High School
High Schools Naperville North High School
School District 203, 203, 203
Others
Pets Allowed Cats OK, Dogs OK, Size Limit
HOA Fee Include Heat,Water,Gas,Parking,Insurance,Security,Clubhouse,Pool,Exterior Maintenance,Lawn Care,Scavenger,Snow Removal
Ownership Condo
Special Listing Condition None
Read Less
Want to know what your home might be worth? Contact us for a FREE valuation!

Our team is ready to help you sell your home for the highest possible price ASAP
© 2024 Listings courtesy of MRED as distributed by MLS GRID. All Rights Reserved.
Bought with Non Member • NON MEMBER






