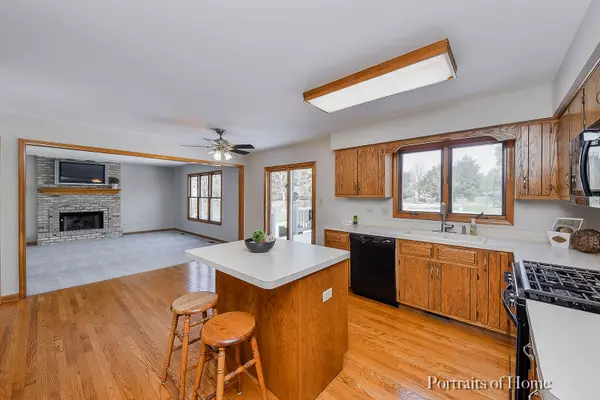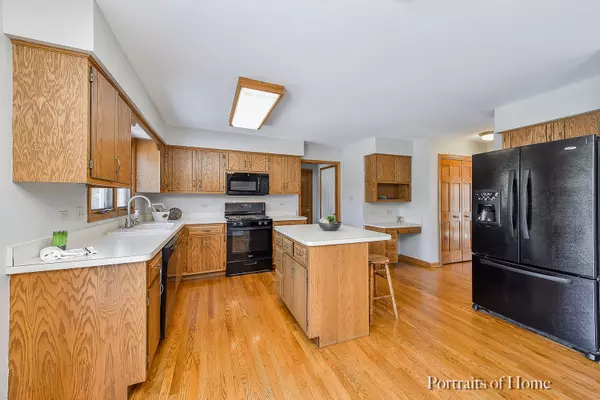$315,000
$323,000
2.5%For more information regarding the value of a property, please contact us for a free consultation.
21 Breckenridge Drive Aurora, IL 60504
4 Beds
2.5 Baths
2,293 SqFt
Key Details
Sold Price $315,000
Property Type Single Family Home
Sub Type Detached Single
Listing Status Sold
Purchase Type For Sale
Square Footage 2,293 sqft
Price per Sqft $137
Subdivision Oakhurst
MLS Listing ID 10346791
Sold Date 06/27/19
Bedrooms 4
Full Baths 2
Half Baths 1
HOA Fees $24/ann
Year Built 1992
Annual Tax Amount $8,934
Tax Year 2017
Lot Size 10,001 Sqft
Lot Dimensions 68X137X77X137
Property Description
Your new Oakhurst home awaits! Squeaky clean with brand new carpet & paint on 1st and second floors! This home has so many wonderful features including an incredible finished basement with tons of storage! Gleaming hardwood floors in kitchen, along with island, pantry and planning desk. The open floorplan allows easy transition from the kitchen to the family room featuring a brick fireplace & sunny bay window. Volume ceiling in master suite with jacuzzi tub, separate shower & double bowl sink, skylight too! Solid 6 panel doors throughout! HUGE 2.5-3 car garage!! Quality Quackenbush construction and excellent updates: 2019 NEW Stove, NEW Carpet on 1st & 2nd floor, NEW Paint on 1st & 2nd floor 2017 NEW Hot water heater, garage door opener, sump pump & back up, washing machine. 2016 NEW Microwave. 2015 All NEW smoke and carbon monoxide detectors. 2012 NEW front & storm door. 2011 NEW dryer. 2010 NEW dishwasher. 2008 NEW Furnace & AC. Plus incredible #204 schools & Oakhurst amenities!
Location
State IL
County Du Page
Community Clubhouse, Pool, Tennis Courts, Sidewalks
Rooms
Basement Partial
Interior
Interior Features Vaulted/Cathedral Ceilings, Skylight(s), Hardwood Floors, First Floor Laundry, Walk-In Closet(s)
Heating Natural Gas, Forced Air
Cooling Central Air
Fireplace N
Appliance Range, Microwave, Dishwasher, Refrigerator, Washer, Dryer, Disposal
Exterior
Garage Attached
Garage Spaces 2.7
Waterfront false
View Y/N true
Roof Type Asphalt
Building
Story 2 Stories
Sewer Public Sewer
Water Public
New Construction false
Schools
Elementary Schools Steck Elementary School
Middle Schools Fischer Middle School
High Schools Waubonsie Valley High School
School District 204, 204, 204
Others
HOA Fee Include None
Ownership Fee Simple
Special Listing Condition None
Read Less
Want to know what your home might be worth? Contact us for a FREE valuation!

Our team is ready to help you sell your home for the highest possible price ASAP
© 2024 Listings courtesy of MRED as distributed by MLS GRID. All Rights Reserved.
Bought with Debra Bednarowicz • Coldwell Banker Residential






