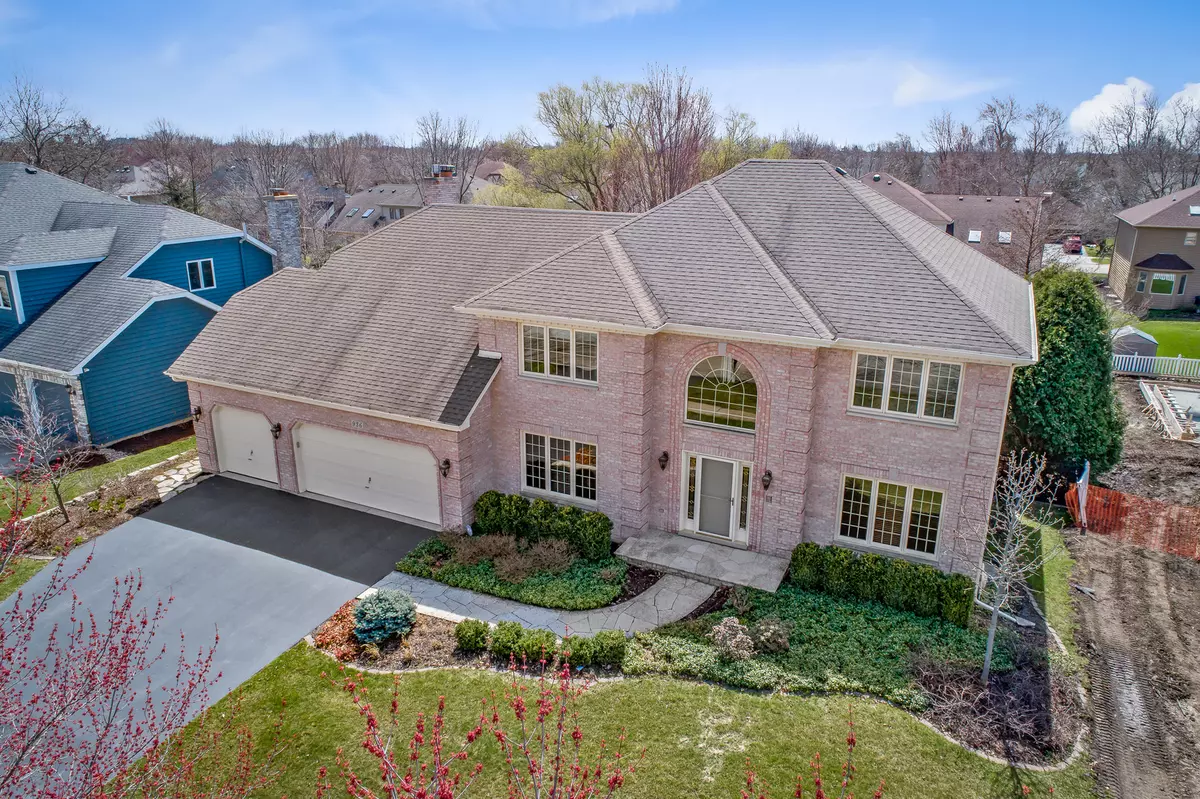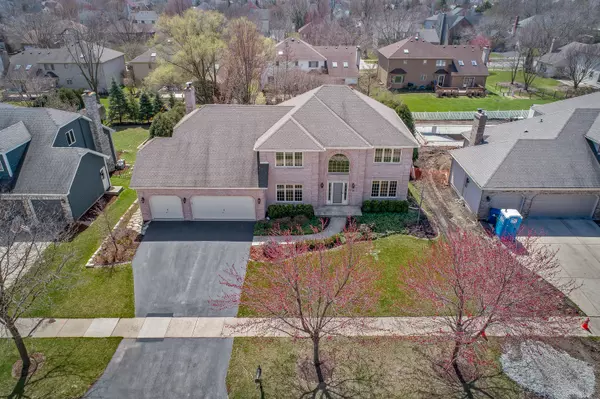$580,000
$590,000
1.7%For more information regarding the value of a property, please contact us for a free consultation.
936 Sanctuary Lane Naperville, IL 60540
5 Beds
3.5 Baths
3,334 SqFt
Key Details
Sold Price $580,000
Property Type Single Family Home
Sub Type Detached Single
Listing Status Sold
Purchase Type For Sale
Square Footage 3,334 sqft
Price per Sqft $173
Subdivision West Wind
MLS Listing ID 10349366
Sold Date 09/26/19
Bedrooms 5
Full Baths 3
Half Baths 1
Year Built 1993
Annual Tax Amount $12,509
Tax Year 2017
Lot Size 0.272 Acres
Lot Dimensions 86X137X86X139
Property Description
Well maintained orig owner*superior upgrades*Soaring entry*stunning chandelier*Solid HW*Chef's dream kitchen*Merillat cherry cabs, built-ins, large island*Viking 5 burner top w/dual spice cabs*retractable exhaust fan*prep sink*enameled cast iron kitchen sink*Bosch DW*Kitchenaid dual oven, microwave & French door fridge, under cab lighting*Cambria quartz counters*Kohler faucets*Stunning FR vaulted ceiling, 2 story FP, built in sound system*wet bar w/under counter wine fridge*Executive DR w/gold foil tray ceiling*Jack & Jill bath w/hall access*Luxurous MBath w/motion activated floor lighting, travertine & granite*dual showerhead steam shower, pebble stone floor*separate jetted soaking tub & commode*furniture style double vanity w/on counter cabinet*Walk in closet*Finished basement w/full bath* Custom 3 level deck w/covered pavilion & overhead fan overlooking award winning gardens perfect for entertaining*deck electric & lighting*fenced yard*3 car garage*ADT security*Marvin windows/doors!
Location
State IL
County Du Page
Community Sidewalks, Street Lights, Street Paved
Rooms
Basement Full
Interior
Interior Features Vaulted/Cathedral Ceilings, Sauna/Steam Room, Bar-Wet, Hardwood Floors, First Floor Bedroom, First Floor Laundry
Heating Natural Gas, Forced Air
Cooling Central Air
Fireplaces Number 1
Fireplaces Type Gas Log
Fireplace Y
Appliance Double Oven, Microwave, Dishwasher, Refrigerator, Washer, Dryer, Disposal, Wine Refrigerator, Cooktop
Exterior
Exterior Feature Deck
Garage Attached
Garage Spaces 3.0
Waterfront false
View Y/N true
Roof Type Asphalt
Building
Lot Description Fenced Yard, Landscaped
Story 2 Stories
Foundation Concrete Perimeter
Sewer Public Sewer, Sewer-Storm
Water Lake Michigan
New Construction false
Schools
Elementary Schools May Watts Elementary School
Middle Schools Hill Middle School
High Schools Metea Valley High School
School District 204, 204, 204
Others
HOA Fee Include None
Ownership Fee Simple
Special Listing Condition None
Read Less
Want to know what your home might be worth? Contact us for a FREE valuation!

Our team is ready to help you sell your home for the highest possible price ASAP
© 2024 Listings courtesy of MRED as distributed by MLS GRID. All Rights Reserved.
Bought with Keith Dickerson • Keller Williams Infinity






