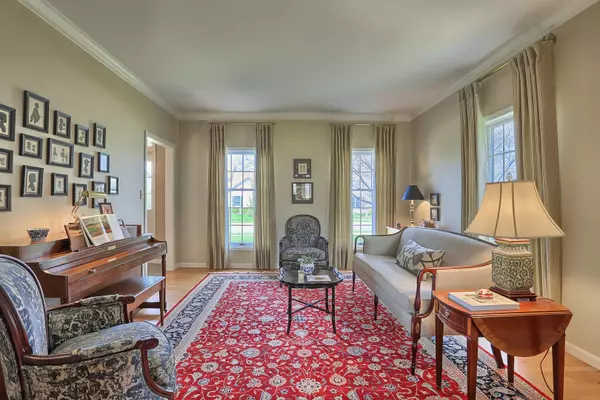$372,500
$385,000
3.2%For more information regarding the value of a property, please contact us for a free consultation.
2405 Branch Road Champaign, IL 61822
4 Beds
2.5 Baths
2,841 SqFt
Key Details
Sold Price $372,500
Property Type Single Family Home
Sub Type Detached Single
Listing Status Sold
Purchase Type For Sale
Square Footage 2,841 sqft
Price per Sqft $131
Subdivision Robeson Meadows
MLS Listing ID 10331302
Sold Date 07/26/19
Bedrooms 4
Full Baths 2
Half Baths 1
HOA Fees $16/ann
Year Built 1992
Annual Tax Amount $8,293
Tax Year 2017
Lot Size 0.270 Acres
Lot Dimensions 88X148X85X125
Property Description
Gracious home in mature SW Champaign neighborhood in tip top condition just waiting for a new owner! Stunning kitchen remodel featuring cherry cabinets with inset doors by Avoca Ridge, granite tops, gas cooktop and double ovens. The cozy family room offers a fireplace flanked by built ins, hardwood floors and lots of natural light. Enjoy the outdoors from the screened porch with brick paver floor which overlooks a serene back yard. Master suite boasts 2 closets, master bath with whirlpool tub and separate shower. There's a handy loft area on the 2nd floor which is perfect for an office or sitting area. Partially finished basement has recreation room, lots of storage and utility space. Anderson windows, solid wood floors, crown moulding, 3 car garage, newer roof and so much more. This home has been meticulously maintained and is a delight to see!
Location
State IL
County Champaign
Community Sidewalks
Rooms
Basement Full
Interior
Interior Features Vaulted/Cathedral Ceilings, Hardwood Floors, First Floor Laundry, Built-in Features, Walk-In Closet(s)
Heating Natural Gas
Cooling Central Air
Fireplaces Number 1
Fireplaces Type Wood Burning, Gas Starter
Fireplace Y
Appliance Double Oven, Range, Microwave, Dishwasher, Refrigerator, Disposal, Stainless Steel Appliance(s)
Exterior
Exterior Feature Screened Patio, Brick Paver Patio
Garage Attached
Garage Spaces 3.0
Waterfront false
View Y/N true
Roof Type Asphalt
Building
Story 2 Stories
Foundation Concrete Perimeter
Sewer Public Sewer
Water Public
New Construction false
Schools
Elementary Schools Unit 4 Of Choice
Middle Schools Champaign/Middle Call Unit 4 351
High Schools Centennial High School
School District 4, 4, 4
Others
HOA Fee Include None
Ownership Fee Simple w/ HO Assn.
Special Listing Condition None
Read Less
Want to know what your home might be worth? Contact us for a FREE valuation!

Our team is ready to help you sell your home for the highest possible price ASAP
© 2024 Listings courtesy of MRED as distributed by MLS GRID. All Rights Reserved.
Bought with Creg McDonald • McDonald Group, The






