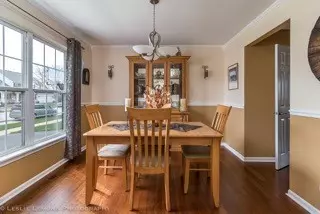$340,000
$349,900
2.8%For more information regarding the value of a property, please contact us for a free consultation.
2220 Cheshire Drive Aurora, IL 60502
4 Beds
2.5 Baths
2,134 SqFt
Key Details
Sold Price $340,000
Property Type Single Family Home
Sub Type Detached Single
Listing Status Sold
Purchase Type For Sale
Square Footage 2,134 sqft
Price per Sqft $159
Subdivision Oakhurst
MLS Listing ID 10349647
Sold Date 06/14/19
Style Traditional
Bedrooms 4
Full Baths 2
Half Baths 1
HOA Fees $24/ann
Year Built 1994
Annual Tax Amount $7,961
Tax Year 2018
Lot Size 10,890 Sqft
Lot Dimensions 65 X 120
Property Description
You can't go wrong with this move-in ready 4 bedroom, 2.5 bath totally remodeled home. Redesigned and upgraded kitchen with custom Brakur cabinets and drawers, granite countertops, custom island with granite high top table that can seat up to five. Kitchen has all Stainless Steel appliances. Updated bathrooms with new cabinets (granite top) and tile floors. Finished basement with tons of storage. Enjoy the spacious fenced-in backyard with refurbished wood deck and paver patio with built-in fire pit which is perfect for entertaining. Second floor washer and dryer (included), new high efficiency furnace and A/C (2017), new roof (architectural shingles 2016), new siding (2013), new asphalt driveway (2015), freshly painted. MLS #10349647
Location
State IL
County Du Page
Community Clubhouse, Pool, Tennis Courts
Rooms
Basement Full
Interior
Interior Features Hardwood Floors, Second Floor Laundry
Heating Natural Gas
Cooling Central Air
Fireplace Y
Appliance Range, Microwave, Dishwasher, Refrigerator, Washer, Dryer, Disposal, Stainless Steel Appliance(s)
Exterior
Exterior Feature Deck, Brick Paver Patio
Garage Attached
Garage Spaces 2.0
Waterfront false
View Y/N true
Roof Type Asphalt
Building
Lot Description Fenced Yard
Story 2 Stories
Foundation Concrete Perimeter
Sewer Public Sewer
Water Public
New Construction false
Schools
Elementary Schools Steck Elementary School
Middle Schools Fischer Middle School
High Schools Waubonsie Valley High School
School District 204, 204, 204
Others
HOA Fee Include Other
Ownership Fee Simple w/ HO Assn.
Special Listing Condition None
Read Less
Want to know what your home might be worth? Contact us for a FREE valuation!

Our team is ready to help you sell your home for the highest possible price ASAP
© 2024 Listings courtesy of MRED as distributed by MLS GRID. All Rights Reserved.
Bought with Daniel Firks • Keller Williams Infinity






