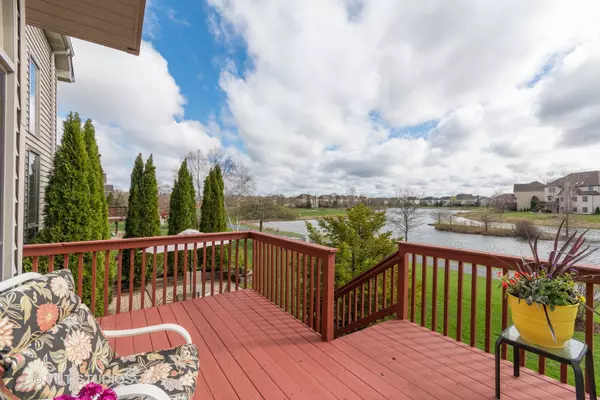$587,000
$625,000
6.1%For more information regarding the value of a property, please contact us for a free consultation.
3532 Redwing Court Naperville, IL 60564
5 Beds
5 Baths
3,714 SqFt
Key Details
Sold Price $587,000
Property Type Single Family Home
Sub Type Detached Single
Listing Status Sold
Purchase Type For Sale
Square Footage 3,714 sqft
Price per Sqft $158
Subdivision Tall Grass
MLS Listing ID 10351186
Sold Date 02/26/20
Style Traditional
Bedrooms 5
Full Baths 5
HOA Fees $56/ann
Year Built 2002
Annual Tax Amount $13,299
Tax Year 2017
Lot Dimensions 56X125X136X114
Property Description
THIS IS A RARE OPPORTUNITY TO SCORE YOUR OWN PRIVATE OASIS. Nestled at the end of a cul-de-sac, is an exceptional home with expansive views of pond, green space and walking paths and that's just the outside. A stately brick and stone entrance beckons you in with full brick paver driveway. The living room and dining room with floor to ceiling bay windows and coffered ceiling awaits you. The two story family room with a wall of windows takes in the pond view. The kitchen offers a butlers and walk in pantry, planning desk, island and large eating area that takes in the breathtaking view while enjoying your first cup of coffee. Den or bedroom and full bath on main level. The second level doesn't disappoint. The master suite welcomes in the incredible view from its wall of windows. Walk in closet, separate sinks, water closet, whirlpool tub and separate shower finish off the suite. The finished English basement offers a bedroom, full bath, bar area and much more. Roof 2019. Carpet 2019
Location
State IL
County Will
Community Clubhouse, Pool, Tennis Courts
Rooms
Basement Full, English
Interior
Interior Features Skylight(s), Bar-Wet, Hardwood Floors, First Floor Bedroom, In-Law Arrangement, First Floor Full Bath
Heating Natural Gas
Cooling Central Air
Fireplaces Number 1
Fireplaces Type Electric
Fireplace Y
Appliance Double Oven, Microwave, Dishwasher, Refrigerator, Bar Fridge, Washer, Dryer, Disposal
Exterior
Exterior Feature Deck, Brick Paver Patio
Garage Attached
Garage Spaces 3.0
Waterfront true
View Y/N true
Roof Type Asphalt
Building
Lot Description Pond(s), Water View
Story 2 Stories
Foundation Concrete Perimeter
Sewer Public Sewer
Water Lake Michigan
New Construction false
Schools
Elementary Schools Fry Elementary School
Middle Schools Scullen Middle School
High Schools Waubonsie Valley High School
School District 204, 204, 204
Others
HOA Fee Include Clubhouse,Pool
Ownership Fee Simple w/ HO Assn.
Special Listing Condition None
Read Less
Want to know what your home might be worth? Contact us for a FREE valuation!

Our team is ready to help you sell your home for the highest possible price ASAP
© 2024 Listings courtesy of MRED as distributed by MLS GRID. All Rights Reserved.
Bought with Eadie McMahon • Baird & Warner






