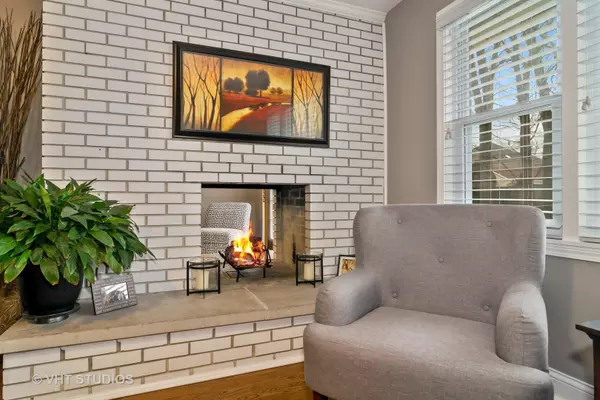$400,000
$425,000
5.9%For more information regarding the value of a property, please contact us for a free consultation.
580 W Armitage W Avenue Elmhurst, IL 60126
4 Beds
2.5 Baths
1,430 SqFt
Key Details
Sold Price $400,000
Property Type Single Family Home
Sub Type Detached Single
Listing Status Sold
Purchase Type For Sale
Square Footage 1,430 sqft
Price per Sqft $279
MLS Listing ID 10351490
Sold Date 06/14/19
Style Ranch
Bedrooms 4
Full Baths 2
Half Baths 1
Year Built 1966
Annual Tax Amount $6,158
Tax Year 2017
Lot Size 9,252 Sqft
Lot Dimensions 50X185
Property Description
IF YOU'VE BEEN WAITING FOR THE PERFECT RANCH TO COME ON THE MARKET, IT'S OFFICIALLY HERE! THE OWNERS JUST POURED THEIR HEARTS INTO MAKING THIS HOUSE PICTURE PERFECT AND NOW ARE BEING RELOCATED! COMPLETELY RENOVATED, GORGEOUS HOME WITH SO MUCH TO OFFER! STUNNING HARDWOOD FLOORS, TWO AND A HALF BEAUTIFUL NEW BATHROOMS, COOK'S KITCHEN WITH 42" CABINETS, GRANITE COUNTERS AND NEW S/S APPLIANCES. LAST SUMMER THEY INSTALLED THE MOST INCREDIBLE PAVER PATIO WITH BUILT IN GAS FIREPLACE, GORGEOUS EXTERIOR LIGHTING, AND HOT TUB! DOGGIE RUN WITH ASTRO TURF, TONS OF STORAGE AND BIKE RACKS IN THE 2 CAR ATTACHED GARAGE! FRESHLY PAINTED, NEW WINDOW TREATMENTS, NEW FLOORING IN THE FULLY FINISHED BASEMENT WITH 4th BEDROOM, LARGE WALK IN CLOSET AND FULL BATH! NEW ALARM SYSTEM, HUMIDIFIER, AND WIFI THERMOSTAT!! EXCELLENT DISTRICT 205 SCHOOLS AND WONDERFUL BERENS PARK NEARBY!
Location
State IL
County Du Page
Community Sidewalks, Street Lights, Street Paved
Rooms
Basement Full
Interior
Interior Features Hardwood Floors, First Floor Bedroom, First Floor Full Bath
Heating Natural Gas, Forced Air
Cooling Central Air
Fireplaces Number 2
Fireplaces Type Double Sided
Fireplace Y
Appliance Range, Microwave, Dishwasher, Refrigerator, Disposal, Stainless Steel Appliance(s)
Exterior
Exterior Feature Patio
Garage Attached
Garage Spaces 2.0
Waterfront false
View Y/N true
Building
Lot Description Fenced Yard
Story 1 Story
Sewer Public Sewer
Water Public
New Construction false
Schools
Elementary Schools Emerson Elementary School
Middle Schools Churchville Middle School
High Schools York Community High School
School District 205, 205, 205
Others
HOA Fee Include None
Ownership Fee Simple
Special Listing Condition None
Read Less
Want to know what your home might be worth? Contact us for a FREE valuation!

Our team is ready to help you sell your home for the highest possible price ASAP
© 2024 Listings courtesy of MRED as distributed by MLS GRID. All Rights Reserved.
Bought with Matt Sadler • Weichert,Realtors-FirstChicago






