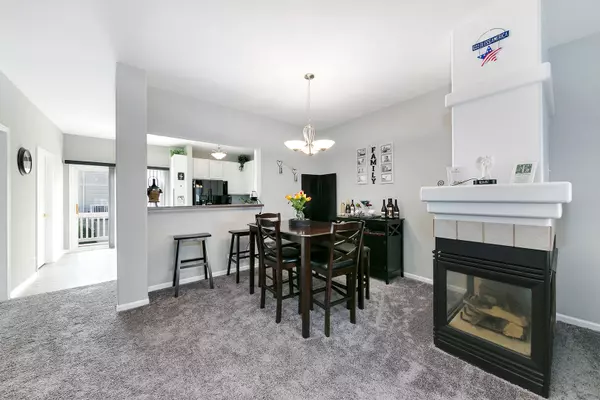$182,000
$188,500
3.4%For more information regarding the value of a property, please contact us for a free consultation.
2214 Daybreak Drive Aurora, IL 60503
2 Beds
2.5 Baths
1,709 SqFt
Key Details
Sold Price $182,000
Property Type Townhouse
Sub Type Townhouse-2 Story,T3-Townhouse 3+ Stories
Listing Status Sold
Purchase Type For Sale
Square Footage 1,709 sqft
Price per Sqft $106
Subdivision Ogden Pointe At The Wheatlands
MLS Listing ID 10352815
Sold Date 08/23/19
Bedrooms 2
Full Baths 2
Half Baths 1
HOA Fees $276/mo
Year Built 1999
Annual Tax Amount $4,892
Tax Year 2018
Lot Dimensions 90X104
Property Description
FHA Approved! This is not your everyday townhouse! This home has been updated with quality materials - and it is beautiful! You will love the storage that this home offers! The closets are DEEP, including the master bedroom's walk-in closet. In addition, new shelving added in garage for even more storage space! New carpet (2018) throughout the entire home! New flooring professionally installed in the kitchen (2019), bath (2019), and laundry (2019). You are sure to enjoy the convenience of the new refrigerator (2019), new stove (2019), new microwave (2019), new custom hunter douglas window treatments (2018), white trim and doors, new roof (2019), and updated balcony (2019). An absolute standout....who doesn't love quality upgrades?
Location
State IL
County Will
Rooms
Basement Partial, English
Interior
Interior Features First Floor Laundry
Heating Natural Gas, Forced Air
Cooling Central Air
Fireplaces Number 1
Fireplaces Type Double Sided, Gas Log, Gas Starter
Fireplace Y
Appliance Range, Microwave, Dishwasher, Refrigerator, Washer, Dryer
Exterior
Exterior Feature Balcony
Garage Attached
Garage Spaces 2.0
Waterfront false
View Y/N true
Roof Type Asphalt
Building
Lot Description Common Grounds
Sewer Public Sewer
Water Public
New Construction false
Schools
Elementary Schools The Wheatlands Elementary School
Middle Schools Bednarcik Junior High School
High Schools Oswego East High School
School District 308, 308, 308
Others
Pets Allowed Cats OK, Dogs OK, Number Limit
HOA Fee Include Water,Insurance,Exterior Maintenance,Lawn Care,Scavenger,Snow Removal
Ownership Fee Simple w/ HO Assn.
Special Listing Condition None
Read Less
Want to know what your home might be worth? Contact us for a FREE valuation!

Our team is ready to help you sell your home for the highest possible price ASAP
© 2024 Listings courtesy of MRED as distributed by MLS GRID. All Rights Reserved.
Bought with Ryan Nanynets • Century 21 Langos & Christian






