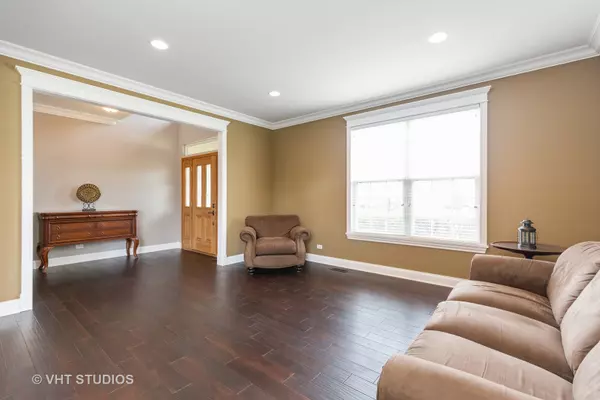$383,000
$400,000
4.3%For more information regarding the value of a property, please contact us for a free consultation.
3824 Parsons Road Carpentersville, IL 60110
5 Beds
3 Baths
3,619 SqFt
Key Details
Sold Price $383,000
Property Type Single Family Home
Sub Type Detached Single
Listing Status Sold
Purchase Type For Sale
Square Footage 3,619 sqft
Price per Sqft $105
Subdivision Spring Acres Hills
MLS Listing ID 10353877
Sold Date 06/21/19
Style Colonial
Bedrooms 5
Full Baths 3
HOA Fees $20/ann
Year Built 2003
Annual Tax Amount $10,207
Tax Year 2018
Lot Size 0.414 Acres
Lot Dimensions 128X165X95X155X175
Property Description
Stunning 5 bedroom, 3 full bath home in sought-after Spring Acres Hills! Gorgeous curb appeal with a stone and shake exterior...all no maintenance! Spacious and remodeled kitchen includes TONS of cabinetry, Quartz counters, an island and a large pantry! And for the chef in you, this home includes high end stainless appliances...highlighted by the 48"range top with 6 burners AND a grill! The Family Rm is wide open to the kitchen for a fantastic entertaining space with it's floor-to-ceiling stone fireplace! The main floor office features gorgeous coffered ceilings and is next to a full bath...could be a GREAT in-law arrangement! The HUGE Master Bedroom has vaulted ceilings, a room-sized walk-in closet and a private Master Bath! The basement has TONS of untapped equity potential! NEW: ROOF, hand-scraped hardwood, 5 1/4" white trim, white crown molding! The back yard is nice and flat and bordered by a berm with evergreens and perennials! All this is completed with lovely curb appeal! COME QUIC
Location
State IL
County Kane
Community Sidewalks, Street Lights, Street Paved
Rooms
Basement Full
Interior
Interior Features Vaulted/Cathedral Ceilings, Hardwood Floors, First Floor Bedroom, First Floor Laundry, First Floor Full Bath, Walk-In Closet(s)
Heating Natural Gas, Forced Air, Zoned
Cooling Central Air, Zoned
Fireplaces Number 1
Fireplaces Type Gas Log, Gas Starter
Fireplace Y
Appliance Double Oven, Range, Dishwasher, Refrigerator, High End Refrigerator, Stainless Steel Appliance(s), Water Softener Owned
Exterior
Garage Attached
Garage Spaces 3.0
Waterfront false
View Y/N true
Roof Type Asphalt
Building
Lot Description Landscaped
Story 2 Stories
Foundation Concrete Perimeter
Sewer Public Sewer
Water Public
New Construction false
Schools
Middle Schools Dundee Middle School
High Schools H D Jacobs High School
School District 300, 300, 300
Others
HOA Fee Include Other
Ownership Fee Simple
Special Listing Condition None
Read Less
Want to know what your home might be worth? Contact us for a FREE valuation!

Our team is ready to help you sell your home for the highest possible price ASAP
© 2024 Listings courtesy of MRED as distributed by MLS GRID. All Rights Reserved.
Bought with Iris Kohl • @properties






