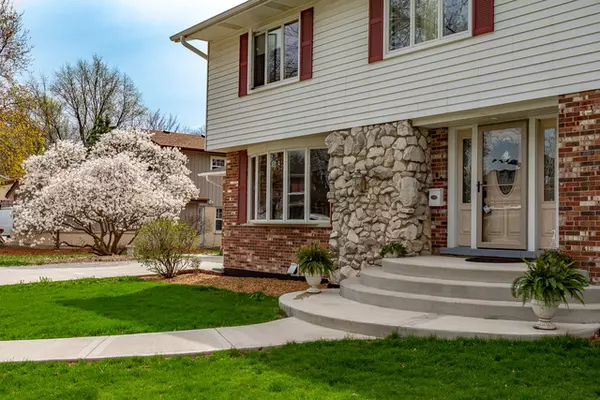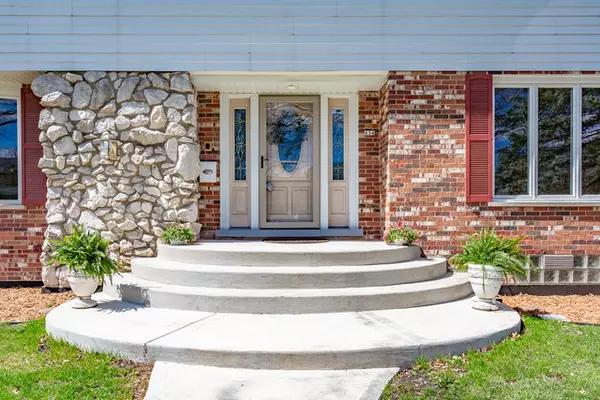$470,000
$475,000
1.1%For more information regarding the value of a property, please contact us for a free consultation.
634 N Walnut Street Itasca, IL 60143
4 Beds
3.5 Baths
3,426 SqFt
Key Details
Sold Price $470,000
Property Type Single Family Home
Sub Type Detached Single
Listing Status Sold
Purchase Type For Sale
Square Footage 3,426 sqft
Price per Sqft $137
MLS Listing ID 10354069
Sold Date 07/26/19
Style Colonial
Bedrooms 4
Full Baths 3
Half Baths 1
Year Built 1967
Annual Tax Amount $12,797
Tax Year 2017
Lot Size 0.392 Acres
Lot Dimensions 99'X173'
Property Description
DOWNTOWN ITASCA LOCATION! WELCOME HOME TO YOUR CUSTOM AND EXPANSIVE COLONIAL READY FOR ITS THIRD OWNER! THIS ORIGINAL BUILDER'S HOME boasts beautiful custom handcrafted plaster crown moulding. Hardwood floors on main level offer a great flow of the first floor. UPDATED KITCHEN FEATURES GIANT BUTLER'S PANTRY, QUARTZ COUNTERTOPS, NEW HARDWARE, NEW LIGHT FIXTURES & NEWER APPLIANCES. Sizable formal LIiv RM & Din RM for all your entertaining. BACK FAMILY RM IS OVER 900 SQ FT! Gorgeous stone fireplace centers the room. Living RM & Family RM lead to your backyard oasis with covered veranda & large open patio for multi-season enjoyment. HUGE BDS - all 4 BDs can fit King Sized bed! Updated Master Ensuite features double sinks, walk-in shower, & custom WIC. AMPLE STORAGE THROUGHOUT. FINISHED BASEMENT FOR REC/PLAY ROOM! BRAND NEW CONCRETE WORK THROUGHOUT. NEW ROOF & SIDING. Fenced yard & large corner lot! Walk to Metra & minutes from highway! You will simply fall in love with North Walnut Street.
Location
State IL
County Du Page
Community Sidewalks, Street Lights, Street Paved
Rooms
Basement Full
Interior
Interior Features Hardwood Floors, First Floor Laundry, Built-in Features, Walk-In Closet(s)
Heating Natural Gas, Sep Heating Systems - 2+, Zoned
Cooling Central Air
Fireplaces Number 1
Fireplaces Type Gas Log
Fireplace Y
Appliance Range, Dishwasher, Refrigerator, Washer, Dryer, Disposal
Exterior
Exterior Feature Deck, Patio, Porch
Garage Attached
Garage Spaces 2.5
Waterfront false
View Y/N true
Roof Type Asphalt
Building
Lot Description Corner Lot
Story 2 Stories
Foundation Concrete Perimeter
Sewer Public Sewer
Water Lake Michigan
New Construction false
Schools
Elementary Schools Raymond Benson Primary School
Middle Schools F E Peacock Middle School
High Schools Lake Park High School
School District 10, 10, 108
Others
HOA Fee Include None
Ownership Fee Simple
Special Listing Condition None
Read Less
Want to know what your home might be worth? Contact us for a FREE valuation!

Our team is ready to help you sell your home for the highest possible price ASAP
© 2024 Listings courtesy of MRED as distributed by MLS GRID. All Rights Reserved.
Bought with Catie Vanvalkenburg • RE/MAX Central Inc.






