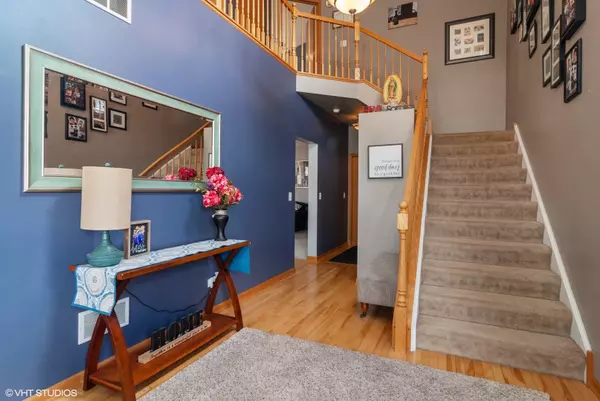$269,000
$269,000
For more information regarding the value of a property, please contact us for a free consultation.
5205 MONTAUK Drive Plainfield, IL 60586
3 Beds
3 Baths
2,246 SqFt
Key Details
Sold Price $269,000
Property Type Single Family Home
Sub Type Detached Single
Listing Status Sold
Purchase Type For Sale
Square Footage 2,246 sqft
Price per Sqft $119
Subdivision Hampton Glen
MLS Listing ID 10354179
Sold Date 05/31/19
Bedrooms 3
Full Baths 2
Half Baths 2
HOA Fees $14/ann
Year Built 2004
Annual Tax Amount $6,143
Tax Year 2017
Lot Size 9,583 Sqft
Lot Dimensions 82 X 115
Property Description
BRIGHT & OPEN BUILDER MODEL! 2 story dramatic entrance, Hardwood Floors, NEW CARPET, 9' ceilings. Huge kitchen w/42" cabinets, island, newer STAINLESS STEEL APP(17), and backsplash. Opens to large comfortable family room. First floor laundry room/mudroom w/ newer washer/dryer(13), Separate living room/dining room. Beautiful full finished basement with half bath, bar, possible bedroom, and Hi-Def projector/screen/5.1 surround sound. Wood staircase leads to luxury master suite featuring vaulted ceiling and WIC; huge master bath w/ separate shower and dual sinks. Second floor has 2 more bedroom and loft(could easily be 4th bedroom). Large corner lot-fenced yard and brick paver patio. Enjoy jacuzzi all year under the gazebo. NEW tear off roof/gutter 2015, New HWH. Nest Thermostat, 3rd gen! Hardwood floor being refinished next week! DON'T MISS THIS ONE!
Location
State IL
County Will
Community Sidewalks, Street Lights, Street Paved
Rooms
Basement Full
Interior
Interior Features Vaulted/Cathedral Ceilings, Skylight(s), Bar-Dry, Hardwood Floors, Wood Laminate Floors, First Floor Laundry
Heating Natural Gas, Forced Air
Cooling Central Air
Fireplace Y
Appliance Range, Microwave, Dishwasher, Refrigerator, Washer, Dryer, Disposal, Stainless Steel Appliance(s)
Exterior
Exterior Feature Patio, Hot Tub, Brick Paver Patio, Storms/Screens
Garage Attached
Garage Spaces 2.0
Waterfront false
View Y/N true
Roof Type Asphalt
Building
Lot Description Corner Lot, Fenced Yard
Story 2 Stories
Foundation Concrete Perimeter
Sewer Public Sewer
Water Public
New Construction false
Schools
Elementary Schools Troy Crossroads Elementary Schoo
Middle Schools Troy Middle School
High Schools Joliet West High School
School District 30C, 30C, 204
Others
HOA Fee Include Insurance,Other
Ownership Fee Simple
Special Listing Condition Corporate Relo
Read Less
Want to know what your home might be worth? Contact us for a FREE valuation!

Our team is ready to help you sell your home for the highest possible price ASAP
© 2024 Listings courtesy of MRED as distributed by MLS GRID. All Rights Reserved.
Bought with Marcus Rembert • Keller Williams Infinity






