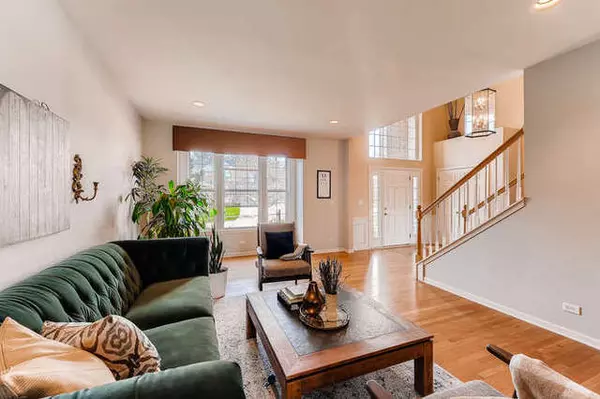$419,000
$424,900
1.4%For more information regarding the value of a property, please contact us for a free consultation.
503 WILDFLOWER Way Streamwood, IL 60107
4 Beds
3.5 Baths
3,582 SqFt
Key Details
Sold Price $419,000
Property Type Single Family Home
Sub Type Detached Single
Listing Status Sold
Purchase Type For Sale
Square Footage 3,582 sqft
Price per Sqft $116
Subdivision Sterling Oaks
MLS Listing ID 10353968
Sold Date 06/10/19
Style Traditional
Bedrooms 4
Full Baths 3
Half Baths 1
HOA Fees $41/ann
Year Built 2003
Annual Tax Amount $13,209
Tax Year 2017
Lot Size 0.291 Acres
Lot Dimensions 81X120X56X71X122
Property Description
Beautiful Sterling Oaks 2 story with premium lot backing to scenic pond views! Sun drenched family room with dramatic vaulted ceiling, full view windows and fireplace. Spacious open island kitchen features 42" maple cabinets, hardwood floors, slider to large deck and all stainless steel appliances. Formal living room and dining room with hardwood floors. Large office/den for privacy when working at home. Huge 21 x 17 master suite with vaulted ceiling, inset lighting, double entry doors, and a master bath with Oasis jetted soaker tub, separate shower, granite counter vanities and two walk in closets. One of the Master closest features full wall for all your shoes, a dressing area, and tons of space for all your clothes. Hall bath also features granite counter top maple vanities. Large walk out basement has a super game room area, rec room area, play area, work room and extra storage space. Massive deck overlooks a wonderful back yard with a stamped concrete patio with views of the pond.
Location
State IL
County Cook
Community Sidewalks, Street Lights, Street Paved
Rooms
Basement Full, Walkout
Interior
Interior Features Vaulted/Cathedral Ceilings, Hardwood Floors, First Floor Laundry, Walk-In Closet(s)
Heating Natural Gas, Forced Air, Zoned
Cooling Central Air, Zoned
Fireplaces Number 1
Fireplaces Type Wood Burning, Gas Starter
Fireplace Y
Appliance Range, Microwave, Dishwasher, Refrigerator, Washer, Dryer, Disposal, Stainless Steel Appliance(s)
Exterior
Exterior Feature Deck, Stamped Concrete Patio, Storms/Screens
Garage Attached
Garage Spaces 3.0
Waterfront true
View Y/N true
Roof Type Asphalt
Building
Lot Description Fenced Yard, Landscaped, Pond(s), Water View, Wooded
Story 2 Stories
Foundation Concrete Perimeter
Sewer Public Sewer
Water Public
New Construction false
Schools
Elementary Schools Hilltop Elementary School
Middle Schools Canton Middle School
High Schools Streamwood High School
School District 46, 46, 46
Others
HOA Fee Include Insurance
Ownership Fee Simple w/ HO Assn.
Special Listing Condition None
Read Less
Want to know what your home might be worth? Contact us for a FREE valuation!

Our team is ready to help you sell your home for the highest possible price ASAP
© 2024 Listings courtesy of MRED as distributed by MLS GRID. All Rights Reserved.
Bought with Joseph Risteca • RE/MAX Suburban






