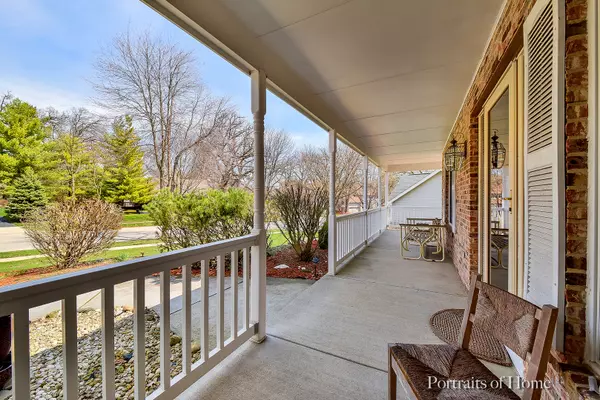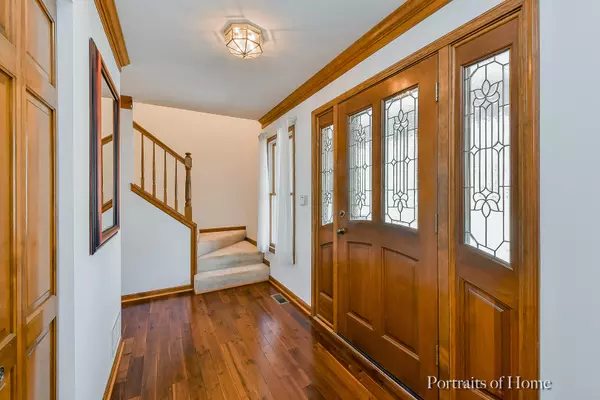$289,000
$299,900
3.6%For more information regarding the value of a property, please contact us for a free consultation.
2439 Kittridge Drive West Dundee, IL 60118
4 Beds
3.5 Baths
2,683 SqFt
Key Details
Sold Price $289,000
Property Type Single Family Home
Sub Type Detached Single
Listing Status Sold
Purchase Type For Sale
Square Footage 2,683 sqft
Price per Sqft $107
MLS Listing ID 10354337
Sold Date 05/24/19
Style Traditional
Bedrooms 4
Full Baths 3
Half Baths 1
Year Built 1991
Annual Tax Amount $8,489
Tax Year 2018
Lot Size 0.253 Acres
Lot Dimensions 41X63X128X67X143
Property Description
Loads of options & opportunities to add your personal touch to this Queen Ann Model home. Sprawling wrap around front porch for those easy days. Open main floor with all new hardwood flooring, Crown molding in living & dining areas. Spacious kitchen with island opens to family room & outdoors. Impeccable home that you can add your personal touches & make your own. Roof 2015, Hardwoods 2018, Bryant furnace 2008, water heater 2009. Finished English basement with full bath & bar area along with nice storage. Huge yard with Large deck & outdoor heated shed for man cave, concrete slab on side of garage for boat or extra car. Walking distance to Schweitzer woods dog park. Convenient to Dundee & mall. You can't beat the price in this peaceful neighborhood, move in tomorrow sellers are ready to go.
Location
State IL
County Kane
Community Street Lights, Street Paved
Rooms
Basement Full
Interior
Interior Features Bar-Wet, Hardwood Floors, First Floor Laundry
Heating Natural Gas
Cooling Central Air
Fireplaces Number 1
Fireplaces Type Wood Burning
Fireplace Y
Exterior
Exterior Feature Deck, Porch, Storms/Screens
Garage Attached
Garage Spaces 2.0
Waterfront false
View Y/N true
Roof Type Asphalt
Building
Lot Description Wooded
Story 2 Stories
Foundation Concrete Perimeter
Sewer Public Sewer
Water Public
New Construction false
Schools
School District 300, 300, 300
Others
HOA Fee Include None
Ownership Fee Simple
Special Listing Condition None
Read Less
Want to know what your home might be worth? Contact us for a FREE valuation!

Our team is ready to help you sell your home for the highest possible price ASAP
© 2024 Listings courtesy of MRED as distributed by MLS GRID. All Rights Reserved.
Bought with Erland Peterson • Berkshire Hathaway HomeServices Starck Real Estate






