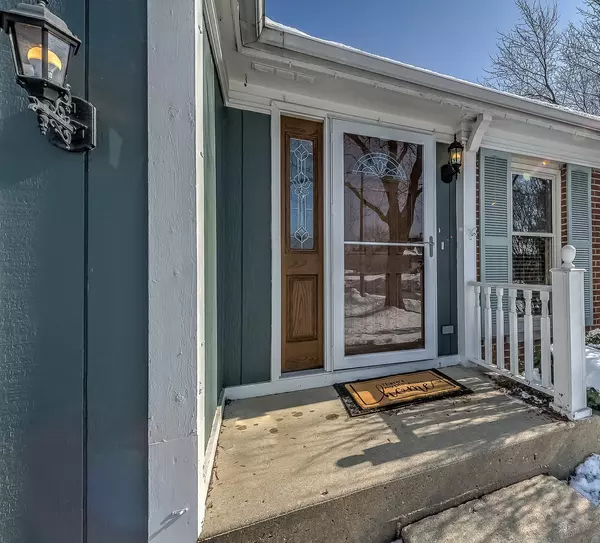$320,000
$324,400
1.4%For more information regarding the value of a property, please contact us for a free consultation.
1208 W Meade Lane Arlington Heights, IL 60004
3 Beds
1.5 Baths
1,958 SqFt
Key Details
Sold Price $320,000
Property Type Single Family Home
Sub Type Detached Single
Listing Status Sold
Purchase Type For Sale
Square Footage 1,958 sqft
Price per Sqft $163
Subdivision Creekside
MLS Listing ID 10355950
Sold Date 06/03/19
Bedrooms 3
Full Baths 1
Half Baths 1
Year Built 1986
Annual Tax Amount $9,525
Tax Year 2017
Lot Size 7,426 Sqft
Lot Dimensions 50X143X143X113
Property Description
Excellent value in this beautiful 2-story home in AH- almost 2,000 sq. ft.! Living room with vaulted ceilings; hardwood flooring throughout the house & stairs; remodeled kit w/ granite counters & ss appliances; first floor laundry rm has newer washer & dryer; fam room great for entertaining features fireplace & sliding door to patio; enjoy family fun and grilling in the beautiful, private fenced yd; huge master bedroom w/vaulted ceiling & dual closets; updated master bath w/whirlpool tub; additional bedrooms have walk-in closets; open loft; excellent cul-de-sac location backing to beautiful park! 2-car garage with extra attic storage; new upstairs windows; security system, H2O - 3 yrs., furnace - 7 yrs., washer/dryer - 1 1/2 yrs., kit appliances - 5 yrs., (can add 2nd bath in loft area); great location close to playground, tennis, basketball, Nickol Knoll Golf Course, across from forest preserve & walking paths; close to Deer Park shopping, theater and restaurants; easy access to 53!
Location
State IL
County Cook
Community Tennis Courts, Sidewalks, Street Lights, Street Paved
Rooms
Basement None
Interior
Interior Features Vaulted/Cathedral Ceilings, Hardwood Floors, First Floor Laundry
Heating Natural Gas, Forced Air
Cooling Central Air
Fireplaces Number 1
Fireplaces Type Gas Log, Gas Starter
Fireplace Y
Appliance Range, Microwave, Dishwasher, Refrigerator, Washer, Dryer, Disposal, Stainless Steel Appliance(s)
Exterior
Exterior Feature Patio
Garage Attached
Garage Spaces 2.0
Waterfront false
View Y/N true
Roof Type Asphalt
Building
Lot Description Cul-De-Sac, Fenced Yard, Landscaped, Park Adjacent
Story 2 Stories
Foundation Concrete Perimeter
Sewer Public Sewer
Water Lake Michigan
New Construction false
Schools
Elementary Schools Edgar A Poe Elementary School
Middle Schools Cooper Middle School
High Schools Buffalo Grove High School
School District 21, 21, 214
Others
HOA Fee Include None
Ownership Fee Simple
Special Listing Condition None
Read Less
Want to know what your home might be worth? Contact us for a FREE valuation!

Our team is ready to help you sell your home for the highest possible price ASAP
© 2024 Listings courtesy of MRED as distributed by MLS GRID. All Rights Reserved.
Bought with Juli Noll • Berkshire Hathaway HomeServices KoenigRubloff






