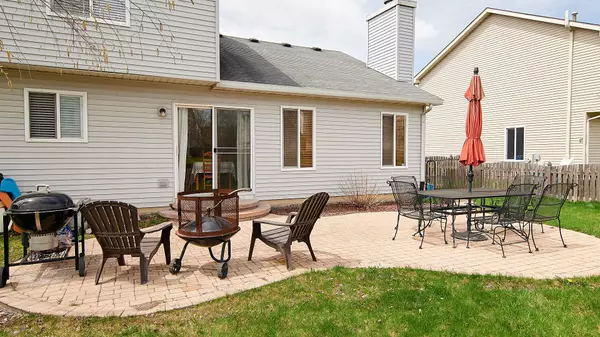$223,000
$229,900
3.0%For more information regarding the value of a property, please contact us for a free consultation.
379 Deering Lane Bolingbrook, IL 60440
3 Beds
2.5 Baths
1,614 SqFt
Key Details
Sold Price $223,000
Property Type Single Family Home
Sub Type Detached Single
Listing Status Sold
Purchase Type For Sale
Square Footage 1,614 sqft
Price per Sqft $138
Subdivision Lakewood Ridge
MLS Listing ID 10355979
Sold Date 06/28/19
Style Traditional
Bedrooms 3
Full Baths 2
Half Baths 1
HOA Fees $12/ann
Year Built 2003
Annual Tax Amount $9,125
Tax Year 2017
Lot Size 8,276 Sqft
Lot Dimensions 70 X 124 X 66 X 124
Property Description
Nothing to do but move right in!! These original owners have meticulously maintained the home from top to bottom. Located in the desired Lakewood Ridge subdivision which offers Parks and Playgrounds for its residents. This property features 3 bedrooms, 2.1 baths and over 1600 sq ft of living space. Full unfinished basement offers great storage or potential living space if finished out. Gleaming wood laminate floors on the main level. Great cabinet/counter space, center island and a stainless steel stove/fridge in the kitchen. Brick fireplace in the family room. Convenient 2nd floor laundry room area. Large master bedroom suite has a walk in closet and a full private bath. Other great features include a 2 car attached garage, fully fenced yard complete with a brick paver patio. This home is in a great location-within walking distance to The Bolingbrook Aquatic Center and Jamie McGee Elementary School. Just minutes to I-355 and I-55 Expressways. Don't miss out!
Location
State IL
County Will
Community Sidewalks, Street Lights, Street Paved
Rooms
Basement Full
Interior
Interior Features Wood Laminate Floors, Second Floor Laundry, Walk-In Closet(s)
Heating Natural Gas, Forced Air
Cooling Central Air
Fireplaces Number 1
Fireplaces Type Gas Starter
Fireplace Y
Appliance Range, Microwave, Dishwasher, Refrigerator, Washer, Dryer, Disposal
Exterior
Exterior Feature Brick Paver Patio
Garage Attached
Garage Spaces 2.0
Waterfront false
View Y/N true
Roof Type Asphalt
Building
Lot Description Fenced Yard
Story 2 Stories
Foundation Concrete Perimeter
Sewer Public Sewer, Sewer-Storm
Water Public
New Construction false
Schools
Elementary Schools Jamie Mcgee Elementary School
Middle Schools Jane Addams Middle School
High Schools Bolingbrook High School
School District 365U, 365U, 365U
Others
HOA Fee Include None
Ownership Fee Simple
Special Listing Condition None
Read Less
Want to know what your home might be worth? Contact us for a FREE valuation!

Our team is ready to help you sell your home for the highest possible price ASAP
© 2024 Listings courtesy of MRED as distributed by MLS GRID. All Rights Reserved.
Bought with Carie Holzl • Keller Williams Inspire - Geneva






