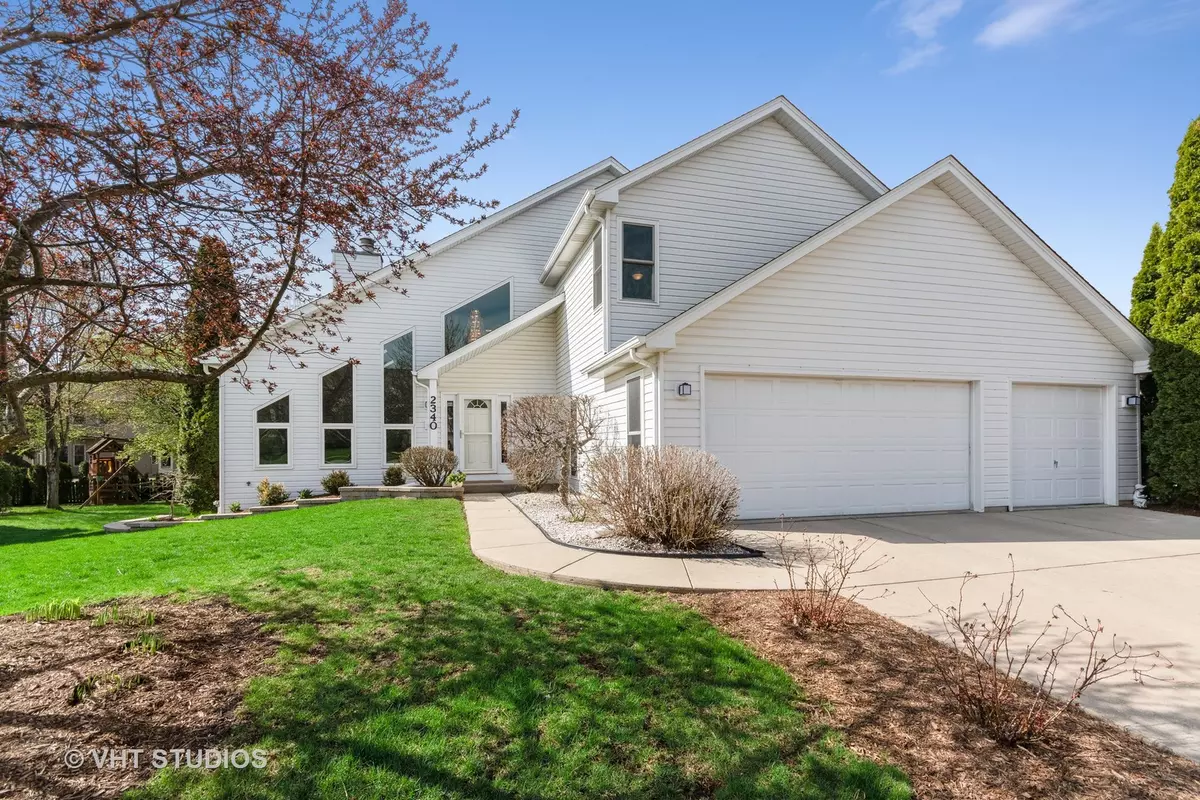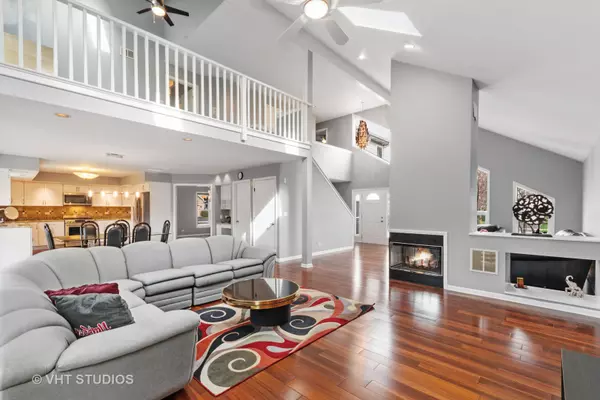$410,000
$419,000
2.1%For more information regarding the value of a property, please contact us for a free consultation.
2340 Waterbury Circle Aurora, IL 60504
4 Beds
3 Baths
2,725 SqFt
Key Details
Sold Price $410,000
Property Type Single Family Home
Sub Type Detached Single
Listing Status Sold
Purchase Type For Sale
Square Footage 2,725 sqft
Price per Sqft $150
Subdivision Oakhurst
MLS Listing ID 10357320
Sold Date 06/28/19
Bedrooms 4
Full Baths 3
HOA Fees $24/ann
Year Built 1994
Annual Tax Amount $10,391
Tax Year 2017
Lot Size 10,728 Sqft
Lot Dimensions 85X65X115X95
Property Description
Located in the desirable Oakhurst Subdivision, Aurora, IL. This neighborhood boasts a Clubhouse, Swimming Pool, Playgrounds, Tennis and so much more! Super close to the Interstate I88 and Metra! Move right-in to this 4 bedroom, 3 full bath with huge Loft complete with all the updates! First floor full bath/bedroom. Over $110,000 worth of renovations/improvements have been made. This move-in ready home has been completely freshly painted, updated kitchen with Maple cabinets and Stainless Steel appliances, Venetian Gold Granite counter tops. All 3 Full baths are updated with new vanities, tile and faucets! New Beautiful Cherry hardwood floors on main level, new carpeting upstairs. Offering an open concept with the Living room, Dining room, Kitchen and Family room all exposed for great entertaining. Full basement is huge. 3 car garage is clean and has plenty of room for all you gardening equip! New Roof, Lennox AC 2016, Furnace 2010. This home is close to Mall, dining. Naperville schools!
Location
State IL
County Du Page
Community Clubhouse, Pool, Tennis Courts, Sidewalks
Rooms
Basement Full
Interior
Interior Features Vaulted/Cathedral Ceilings, Skylight(s), First Floor Bedroom, In-Law Arrangement, First Floor Laundry, First Floor Full Bath
Heating Natural Gas
Cooling Central Air
Fireplaces Number 1
Fireplaces Type Gas Log
Fireplace Y
Appliance Range, Microwave, Dishwasher, Refrigerator, Stainless Steel Appliance(s)
Exterior
Exterior Feature Deck
Garage Attached
Garage Spaces 3.0
Waterfront false
View Y/N true
Roof Type Asphalt
Building
Story 2 Stories
Foundation Concrete Perimeter
Sewer Public Sewer
Water Public
New Construction false
Schools
Elementary Schools Steck Elementary School
Middle Schools Fischer Middle School
High Schools Waubonsie Valley High School
School District 204, 204, 204
Others
HOA Fee Include Clubhouse,Exercise Facilities
Ownership Fee Simple
Special Listing Condition None
Read Less
Want to know what your home might be worth? Contact us for a FREE valuation!

Our team is ready to help you sell your home for the highest possible price ASAP
© 2024 Listings courtesy of MRED as distributed by MLS GRID. All Rights Reserved.
Bought with Dipali Patel • Keller Williams Infinity






