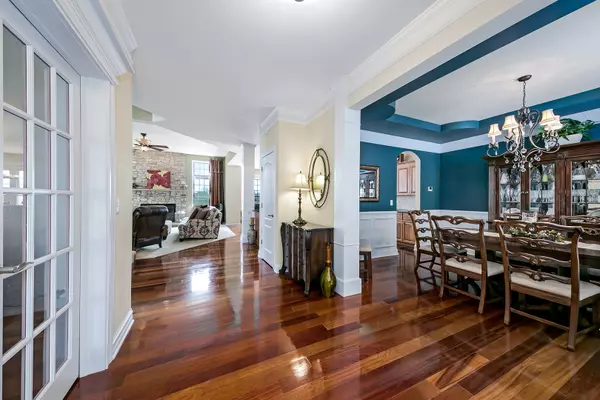$475,000
$475,000
For more information regarding the value of a property, please contact us for a free consultation.
13029 Skyline Drive Plainfield, IL 60585
5 Beds
4.5 Baths
3,552 SqFt
Key Details
Sold Price $475,000
Property Type Single Family Home
Sub Type Detached Single
Listing Status Sold
Purchase Type For Sale
Square Footage 3,552 sqft
Price per Sqft $133
Subdivision Shenandoah
MLS Listing ID 10357445
Sold Date 06/13/19
Bedrooms 5
Full Baths 4
Half Baths 1
HOA Fees $22/ann
Year Built 2004
Annual Tax Amount $10,189
Tax Year 2017
Lot Size 0.260 Acres
Lot Dimensions 82X135
Property Description
Situated on one of the most scenic and serene lots in North Plainfield. This stately home has a fabulous view of the ponds and open wetlands. Beautiful Open Floor Plan has something for everyone! Gourmet kitchen with tons of cabinets & granite counters, Stainless Appliances, large walk-in pantry, bright eat-in area overlooks the wetlands & water. Large family room with stone fireplace-perfect for the holidays! Formal Dining Room, First Floor Den & 2nd office area in back. Master Suite has luxury bath and Huge Walk-in Closet w/custom built-ins! Bed 2 and 3 have jack and jill bath, 4th bedroom has private bath. 2nd floor loft/media room. AND A FINISHED BASEMENT that offers a 5th bedroom, wet bar area, rec room & theater area! This home has all the bells & whistles - Bring the fussiest buyer because this home will not disappoint!!! I forgot to mention the huge stamped concrete patio-THIS IS A RARE FIND-DON'T DELAY
Location
State IL
County Will
Rooms
Basement Full
Interior
Interior Features Vaulted/Cathedral Ceilings, Bar-Wet, Hardwood Floors, First Floor Laundry
Heating Natural Gas, Forced Air
Cooling Central Air
Fireplaces Number 1
Fireplaces Type Gas Starter
Fireplace Y
Appliance Double Oven, Microwave, Dishwasher, Refrigerator, Disposal, Stainless Steel Appliance(s)
Exterior
Exterior Feature Brick Paver Patio
Garage Attached
Garage Spaces 3.0
Waterfront true
View Y/N true
Roof Type Asphalt
Building
Lot Description Nature Preserve Adjacent, Landscaped, Pond(s), Water View
Story 2 Stories
Foundation Concrete Perimeter
Sewer Public Sewer
Water Lake Michigan
New Construction false
Schools
Elementary Schools Eagle Pointe Elementary School
Middle Schools Heritage Grove Middle School
High Schools Plainfield North High School
School District 202, 202, 202
Others
HOA Fee Include Insurance
Ownership Fee Simple w/ HO Assn.
Special Listing Condition Corporate Relo
Read Less
Want to know what your home might be worth? Contact us for a FREE valuation!

Our team is ready to help you sell your home for the highest possible price ASAP
© 2024 Listings courtesy of MRED as distributed by MLS GRID. All Rights Reserved.
Bought with Brian Evans • Option Realty Group LTD






