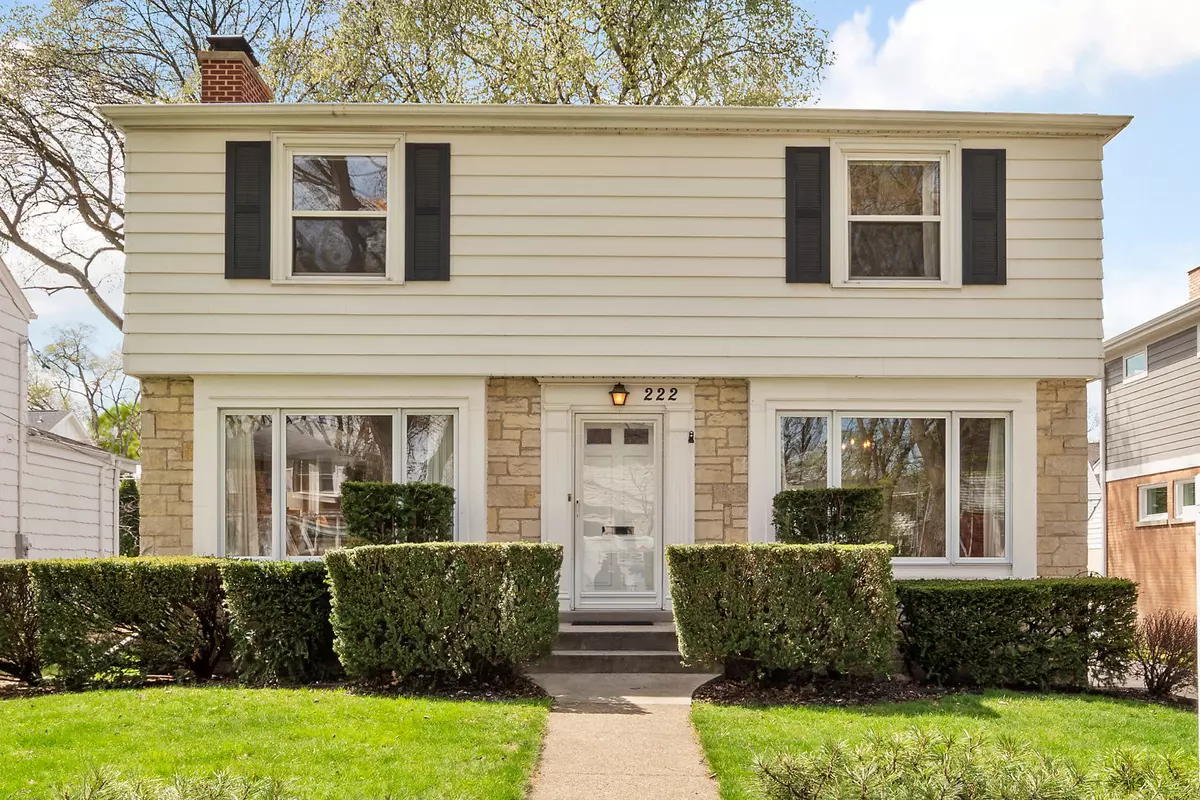$459,000
$459,900
0.2%For more information regarding the value of a property, please contact us for a free consultation.
222 S Fairfield Avenue Elmhurst, IL 60126
3 Beds
1.5 Baths
1,665 SqFt
Key Details
Sold Price $459,000
Property Type Single Family Home
Sub Type Detached Single
Listing Status Sold
Purchase Type For Sale
Square Footage 1,665 sqft
Price per Sqft $275
Subdivision College View
MLS Listing ID 10357710
Sold Date 06/06/19
Style Georgian
Bedrooms 3
Full Baths 1
Half Baths 1
Year Built 1951
Annual Tax Amount $7,456
Tax Year 2017
Lot Size 6,952 Sqft
Lot Dimensions 54 X 131
Property Description
Classic Brick College View Georgian. Hardwood throughout most (under carpet).White trim. Impeccably maintained w/newer Marvin windows, 4" gutters, soffit/fascia, R30 insulation, french drain, concrete drive, 30 yr arch shingles and much more. Welcoming center stair Foyer. Formal sun drenched Living Room with large picture window, a handsome fireplace with gas logs, built in book cases. The LR opens to a great Family Room with 3 sides of windows. The formal Dining Room has great mill work and a boxed picture window. The updated well planned Kitchen has multiple pantries, a coffee bar, eating area and planning area. Most appliances are newer. There is an updated 1/2 Bath on the first floor. The Bedrooms are good size with nice closets. The hall Bath is larger. The Basement is the perfect Rec and Play room area. It also has storage, Laundry w/newer W/D, and Exterior covered access. Huge patio. Walk to York, Elmhurst College, Town, French Market, Library. Easy 290 and 294 Access.
Location
State IL
County Du Page
Rooms
Basement Full
Interior
Interior Features Hardwood Floors, Built-in Features
Heating Natural Gas, Forced Air
Cooling Central Air
Fireplaces Number 1
Fireplaces Type Wood Burning, Gas Log
Fireplace Y
Appliance Range, Microwave, Dishwasher, Refrigerator, Washer, Dryer, Disposal
Exterior
Exterior Feature Patio
Garage Detached
Garage Spaces 2.5
Waterfront false
View Y/N true
Roof Type Asphalt
Building
Lot Description Landscaped
Story 2 Stories
Foundation Concrete Perimeter
Sewer Public Sewer
Water Lake Michigan
New Construction false
Schools
Elementary Schools Hawthorne Elementary School
Middle Schools Sandburg Middle School
High Schools York Community High School
School District 205, 205, 205
Others
HOA Fee Include None
Ownership Fee Simple
Special Listing Condition Home Warranty
Read Less
Want to know what your home might be worth? Contact us for a FREE valuation!

Our team is ready to help you sell your home for the highest possible price ASAP
© 2024 Listings courtesy of MRED as distributed by MLS GRID. All Rights Reserved.
Bought with Tom Makinney Jr. • @properties






