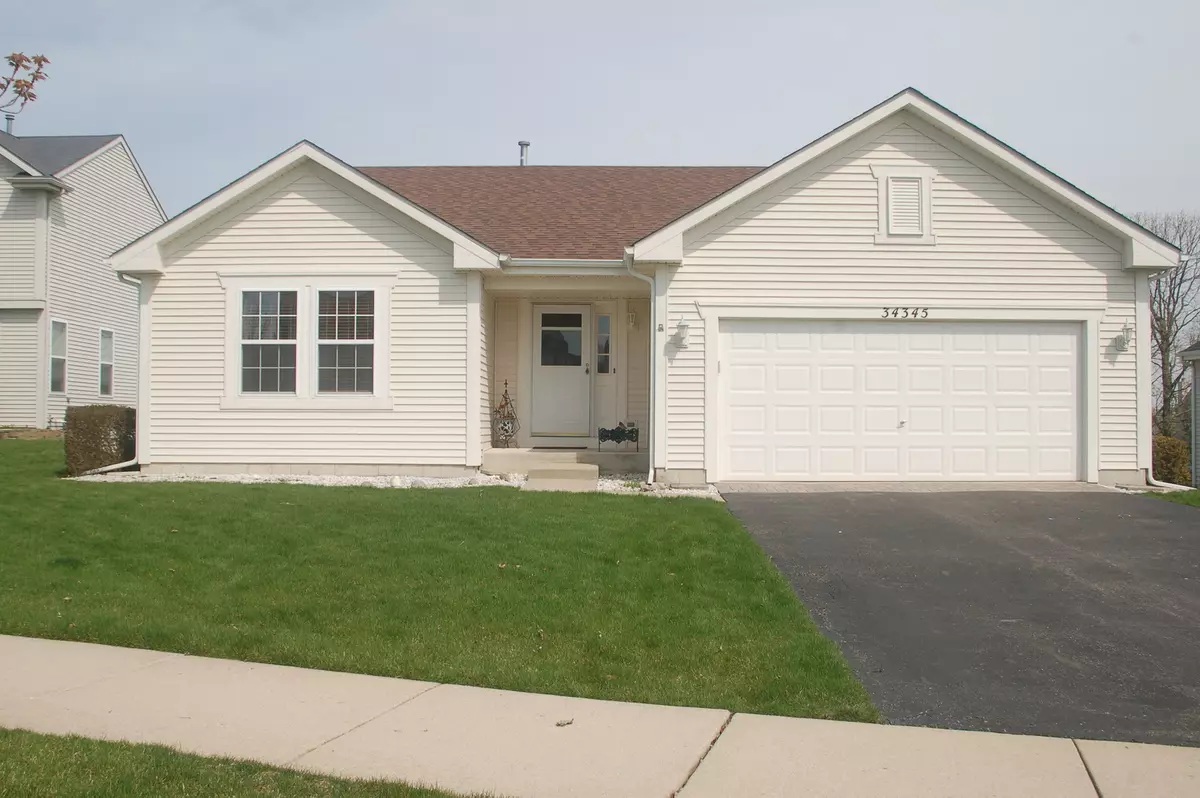$244,000
$249,900
2.4%For more information regarding the value of a property, please contact us for a free consultation.
34345 N Bluestem Road Round Lake, IL 60073
3 Beds
2.5 Baths
2,260 SqFt
Key Details
Sold Price $244,000
Property Type Single Family Home
Sub Type Detached Single
Listing Status Sold
Purchase Type For Sale
Square Footage 2,260 sqft
Price per Sqft $107
Subdivision Prairie Pointe
MLS Listing ID 10358141
Sold Date 07/22/19
Style Ranch
Bedrooms 3
Full Baths 2
Half Baths 1
HOA Fees $20/ann
Year Built 2003
Annual Tax Amount $6,934
Tax Year 2017
Lot Size 10,890 Sqft
Lot Dimensions 73X144X70X163
Property Description
Impeccable Spacious Ranch Home Meticulously Improved and Cared For By The Original Owners in Desirable Prairie Pointe on a Premium Lot! Gleaming Solid Hardwood Floors, Vaulted Soaring Ceilings in the Great Room & Dining. Open Floor Plan Concept, Spacious Kitchen w/ Large Table Eat-In-Area leads to Trex Deck, Master Bedroom W/ Luxury Bath. Finished WALK-OUT Basement w/Slider to 24x18 Brick Paver Patio & Two Additional Storage Rooms plus a Bath. Room for Everyone & All Your Needs. 2017; NEW Roof, Gutters, Downspouts & Screens. 2018 New Water Heater. Central Air approx 6 yrs. old. 1st Floor Laundry Room, 6 Panel Doors, Gas Fireplace in Great Room, Ceramic Tile & Hardwood Throughout, Storage Room with additional utility Sink & Stove. This home was built on a $5,000 premium lot & owners paid for upgraded semi-custom modifications. Basement 1/2 Bath has hook up for a shower to be added. Taxes Do NOT have owner occupied exemption at this time. This home has everything you are looking for!
Location
State IL
County Lake
Community Sidewalks, Street Lights, Street Paved
Rooms
Basement Full
Interior
Interior Features Vaulted/Cathedral Ceilings, Hardwood Floors, First Floor Bedroom, First Floor Laundry, First Floor Full Bath, Walk-In Closet(s)
Heating Natural Gas, Forced Air
Cooling Central Air
Fireplaces Number 1
Fireplaces Type Gas Log, Gas Starter
Fireplace Y
Appliance Range, Microwave, Dishwasher, Refrigerator, Washer, Dryer, Disposal
Exterior
Exterior Feature Deck, Porch, Brick Paver Patio
Garage Attached
Garage Spaces 2.0
Waterfront false
View Y/N true
Roof Type Asphalt
Building
Story 1 Story
Foundation Concrete Perimeter
Sewer Public Sewer
Water Public
New Construction false
Schools
High Schools Grant Community High School
School District 38, 38, 124
Others
HOA Fee Include Other
Ownership Fee Simple w/ HO Assn.
Special Listing Condition None
Read Less
Want to know what your home might be worth? Contact us for a FREE valuation!

Our team is ready to help you sell your home for the highest possible price ASAP
© 2024 Listings courtesy of MRED as distributed by MLS GRID. All Rights Reserved.
Bought with Robin Bernhardt • Coldwell Banker Residential Brokerage






