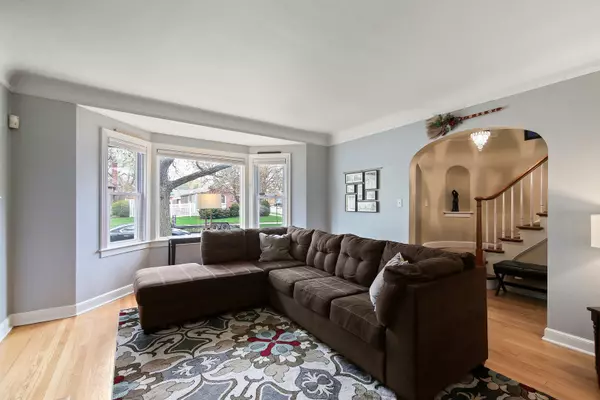$304,000
$309,900
1.9%For more information regarding the value of a property, please contact us for a free consultation.
9952 S Claremont Avenue Chicago, IL 60643
3 Beds
1.5 Baths
1,550 SqFt
Key Details
Sold Price $304,000
Property Type Single Family Home
Sub Type Detached Single
Listing Status Sold
Purchase Type For Sale
Square Footage 1,550 sqft
Price per Sqft $196
Subdivision Beverly Hills
MLS Listing ID 10358830
Sold Date 07/08/19
Style Georgian
Bedrooms 3
Full Baths 1
Half Baths 1
Year Built 1957
Annual Tax Amount $5,280
Tax Year 2017
Lot Size 5,022 Sqft
Lot Dimensions 40X125
Property Description
Prime Beverly location within quick walking distance to Sutherland school, shops and transportation. This Gorgeous walk thru Georgian offers three bedrooms and updated baths. The spacious living room features a bay window, coved ceiling, a wood-burning fireplace and arched doorways. Formal dining room leads to bonus room with recessed lighting which is perfect for an office, den or first floor bedroom. All Big ticket items taken care of. The many updates include hardwood floors thru-out, refrigerator ('15), dishwasher ('15) and oven-range ('14). Furnace, C/A, HWH, humidifier, Rewired electric, gutters, fascia, concrete, windows, alarm system, carpet, backyard fence, all new within ten years. You'll also enjoy the modern gut rehab of the upstairs bathroom. Basement has a great family room space and separate laundry room with newer washer/dryer ('15) and storage. Awesome entertainment size backyard with concrete patio. An attached garage completes the package. Move in ready.
Location
State IL
County Cook
Community Sidewalks, Street Lights, Street Paved
Rooms
Basement Full
Interior
Interior Features Hardwood Floors
Heating Natural Gas, Forced Air
Cooling Central Air
Fireplaces Number 1
Fireplaces Type Wood Burning, Attached Fireplace Doors/Screen
Fireplace Y
Appliance Range, Microwave, Dishwasher, Refrigerator, Washer, Dryer
Exterior
Exterior Feature Patio
Garage Attached
Garage Spaces 1.0
Waterfront false
View Y/N true
Roof Type Asphalt
Building
Lot Description Fenced Yard, Landscaped
Story 2 Stories
Foundation Brick/Mortar
Sewer Public Sewer
Water Lake Michigan
New Construction false
Schools
Elementary Schools Sutherland Elementary School
School District 299, 299, 299
Others
HOA Fee Include None
Ownership Fee Simple
Special Listing Condition None
Read Less
Want to know what your home might be worth? Contact us for a FREE valuation!

Our team is ready to help you sell your home for the highest possible price ASAP
© 2024 Listings courtesy of MRED as distributed by MLS GRID. All Rights Reserved.
Bought with Megan Stewart • Dream Town Realty






