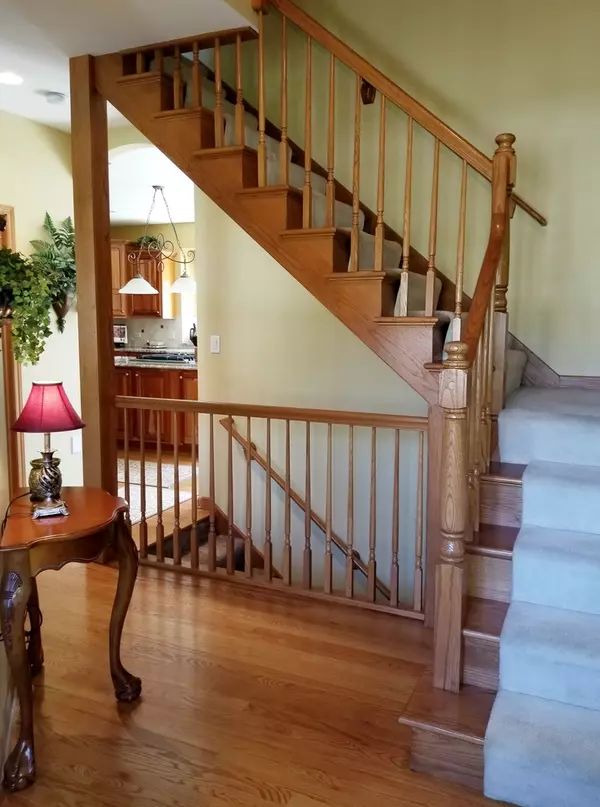$425,000
$449,900
5.5%For more information regarding the value of a property, please contact us for a free consultation.
804 Main Street Yorkville, IL 60560
5 Beds
3.5 Baths
3,081 SqFt
Key Details
Sold Price $425,000
Property Type Single Family Home
Sub Type Detached Single
Listing Status Sold
Purchase Type For Sale
Square Footage 3,081 sqft
Price per Sqft $137
Subdivision Woodworth
MLS Listing ID 10341140
Sold Date 06/03/19
Style Colonial
Bedrooms 5
Full Baths 3
Half Baths 1
Year Built 2000
Annual Tax Amount $10,351
Tax Year 2017
Lot Size 0.690 Acres
Lot Dimensions 105 X 282 X 111 X 270
Property Description
Just in time for Summer! This Custom Home is tucked away on a wooded .75 acre lot with Fox River views in Winter. Enjoy the 40x18 inground heated pool or relax in the Gazebo. Meticulously maintained home has it all; King sized Master Br, Huge Master Bath with his & her vanities, Heated floors, Whirlpool tub, 30x6 walk in closet, Great Rm with stone floor to ceiling gas fireplace & new carpet which overlooks the beautiful manicured yard backing to a tree line of Majestic Oaks & many Perennials. Updated kitchen with granite counter tops, Natural Cherry cabinets, Huge center island with new Cooktop, double ovens, built-in pantry, and Hardwood floors. All SS appliances. Awesome 1st floor office with 3 workstations, & built-in cabinets. Finished basement has a Recreation rm, Bonus rm, 5th bedroom, Full updated bathroom, Storage rm, & Workshop. Oversized 3 car side load garage w/10 ft high garage door. Professional landscaping. Close to Downtown, Town Square Park, Shopping & Restaurants.
Location
State IL
County Kendall
Community Pool, Sidewalks, Street Lights, Street Paved
Rooms
Basement Full
Interior
Interior Features Vaulted/Cathedral Ceilings, Hardwood Floors, Wood Laminate Floors, Heated Floors, First Floor Laundry, Walk-In Closet(s)
Heating Natural Gas, Forced Air
Cooling Central Air
Fireplaces Number 1
Fireplaces Type Attached Fireplace Doors/Screen, Gas Log, Gas Starter
Fireplace Y
Appliance Double Oven, Microwave, Dishwasher, Refrigerator, Washer, Dryer, Disposal, Stainless Steel Appliance(s), Cooktop, Built-In Oven, Water Softener Owned
Exterior
Exterior Feature Deck, Brick Paver Patio, In Ground Pool, Storms/Screens
Garage Attached
Garage Spaces 3.0
Pool in ground pool
Waterfront false
View Y/N true
Roof Type Asphalt
Building
Lot Description Fenced Yard, Forest Preserve Adjacent, Landscaped, Water View, Wooded, Mature Trees
Story 2 Stories
Foundation Concrete Perimeter
Sewer Public Sewer
Water Public
New Construction false
Schools
High Schools Yorkville High School
School District 115, 115, 115
Others
HOA Fee Include None
Ownership Fee Simple
Special Listing Condition None
Read Less
Want to know what your home might be worth? Contact us for a FREE valuation!

Our team is ready to help you sell your home for the highest possible price ASAP
© 2024 Listings courtesy of MRED as distributed by MLS GRID. All Rights Reserved.
Bought with Kristin Cyko • KETTLEY and Company, REALTORS






