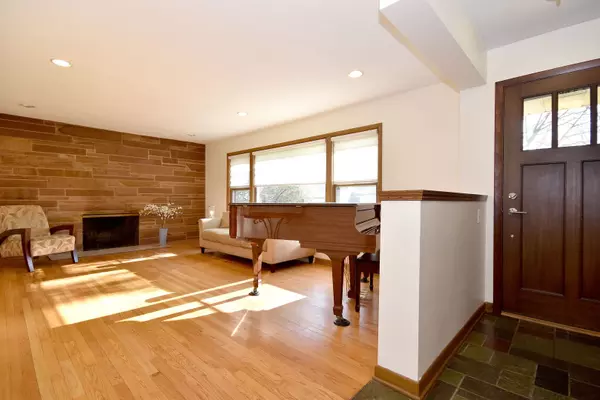$501,000
$495,000
1.2%For more information regarding the value of a property, please contact us for a free consultation.
873 S Washington Street Elmhurst, IL 60126
4 Beds
2.5 Baths
2,020 SqFt
Key Details
Sold Price $501,000
Property Type Single Family Home
Sub Type Detached Single
Listing Status Sold
Purchase Type For Sale
Square Footage 2,020 sqft
Price per Sqft $248
MLS Listing ID 10359856
Sold Date 06/06/19
Bedrooms 4
Full Baths 2
Half Baths 1
Year Built 1960
Annual Tax Amount $10,134
Tax Year 2017
Lot Size 9,652 Sqft
Lot Dimensions 68 X 144
Property Description
Solid MacDougall split level home with sub basement. Cool retro stone fireplace feature and canned lighting in living room; hardwood floors; all baths recently professionally remodeled; 4 bedrooms and 2 baths, including gorgeous master bath all on one level; lower level has family room with new hardwood flooring, .5 bath, and door leading to patio. Partially finished sub basement w/ new vinyl plank flooring. Eat in kitchen has access to yard as well. 2 car built-in garage. Slate foyer. New front entry door. Solid brick home, needs some finishing touches but tons of potential. Cannot beat the location in the heart of Elm Estates, walk to Jackson Elementary, and just one block to Bryan Middle School. Fireplace (incl chimney) have not been used in years and are therefore being conveyed "as is" .
Location
State IL
County Du Page
Rooms
Basement Partial
Interior
Interior Features Hardwood Floors
Heating Natural Gas, Forced Air
Cooling Central Air
Fireplaces Number 1
Fireplaces Type Wood Burning
Fireplace Y
Appliance Range, Microwave, Dishwasher, Refrigerator, Washer, Dryer
Exterior
Exterior Feature Patio
Garage Attached
Garage Spaces 2.0
Waterfront false
View Y/N true
Roof Type Asphalt
Building
Story Split Level w/ Sub
Sewer Public Sewer
Water Lake Michigan, Public
New Construction false
Schools
Elementary Schools Jackson Elementary School
Middle Schools Bryan Middle School
High Schools York Community High School
School District 205, 205, 205
Others
HOA Fee Include None
Ownership Fee Simple
Special Listing Condition None
Read Less
Want to know what your home might be worth? Contact us for a FREE valuation!

Our team is ready to help you sell your home for the highest possible price ASAP
© 2024 Listings courtesy of MRED as distributed by MLS GRID. All Rights Reserved.
Bought with Gina Brigham • L.W. Reedy Real Estate






