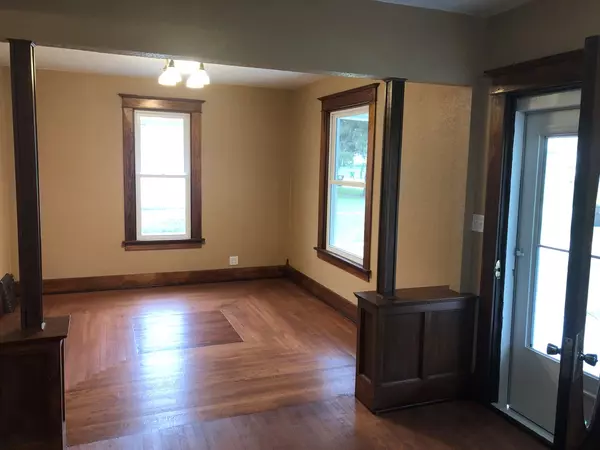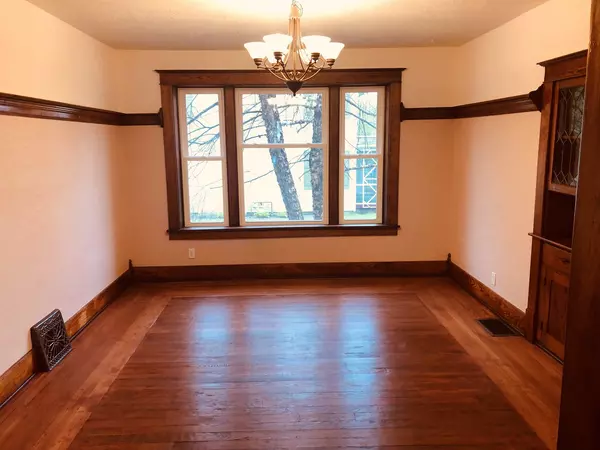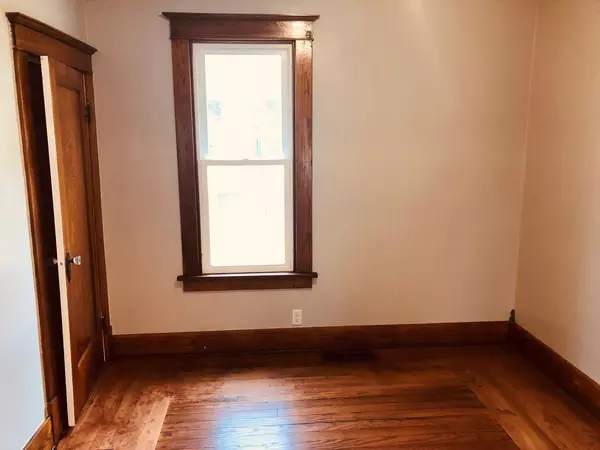$153,000
$159,900
4.3%For more information regarding the value of a property, please contact us for a free consultation.
405 Richardson Avenue Ashton, IL 61006
6 Beds
2 Baths
2,100 SqFt
Key Details
Sold Price $153,000
Property Type Single Family Home
Sub Type Detached Single
Listing Status Sold
Purchase Type For Sale
Square Footage 2,100 sqft
Price per Sqft $72
MLS Listing ID 10360793
Sold Date 06/28/19
Bedrooms 6
Full Baths 2
Year Built 1916
Annual Tax Amount $2,695
Tax Year 2017
Lot Dimensions 60X165
Property Description
Beautiful, completely remodeled home with plenty of space for everyone! Beautiful refinished hardwood floors throughout. Kitchen has ample cabinet space and features brand new counter tops, flooring, glass backsplash and brand new stainless steel appliances. This completely remodeled home still has its original charm with the dining room built in buffet, first floor bedroom with pocket doors and even the original living room light fixture dated 1914! Both bathrooms have been remodeled. 3rd floor has 2 new bedrooms, one with walk-in closet, and a bonus area. First floor laundry. All new windows throughout. New air conditioner (4/29/19). House has been mostly rewired. Awesome front porch and enclosed back porch. Large garage with brand new concrete floor. Close to school and the splash pad. Nothing to do but move in!
Location
State IL
County Lee
Community Street Paved
Rooms
Basement Full
Interior
Interior Features Hardwood Floors, Heated Floors, First Floor Laundry, First Floor Full Bath, Built-in Features, Walk-In Closet(s)
Heating Natural Gas, Forced Air, Baseboard
Cooling Central Air
Fireplace N
Appliance Range, Microwave, Refrigerator, Disposal, Stainless Steel Appliance(s)
Exterior
Exterior Feature Porch
Garage Detached
Garage Spaces 2.5
Waterfront false
View Y/N true
Building
Story 2 Stories
Sewer Public Sewer
Water Public
New Construction false
Schools
School District 275, 275, 275
Others
HOA Fee Include None
Ownership Fee Simple
Special Listing Condition None
Read Less
Want to know what your home might be worth? Contact us for a FREE valuation!

Our team is ready to help you sell your home for the highest possible price ASAP
© 2024 Listings courtesy of MRED as distributed by MLS GRID. All Rights Reserved.
Bought with Tracy DeVries • Xtreme Realty






