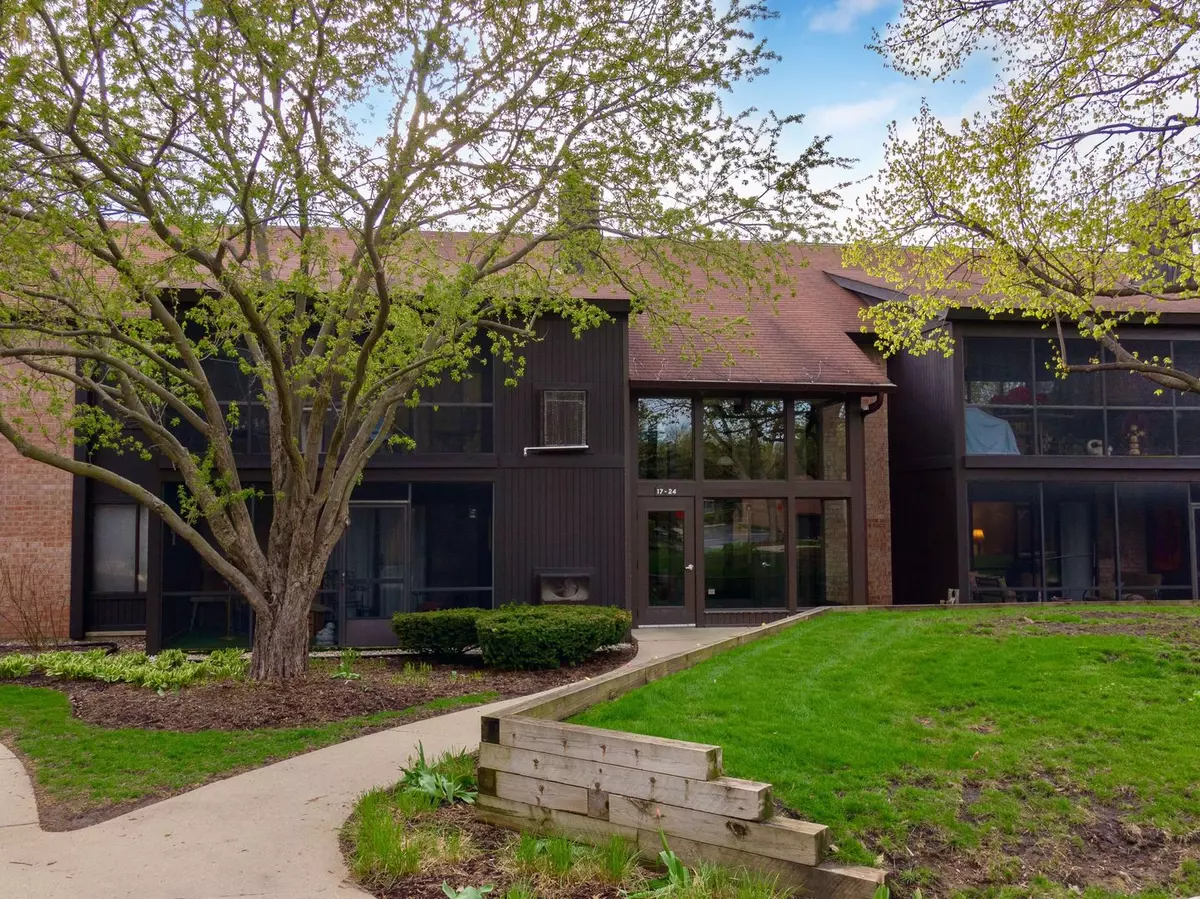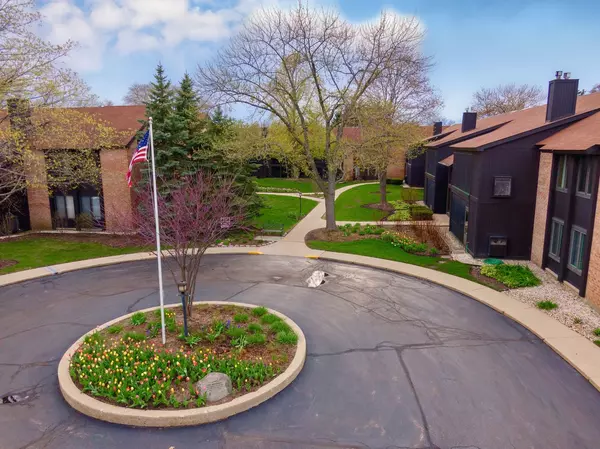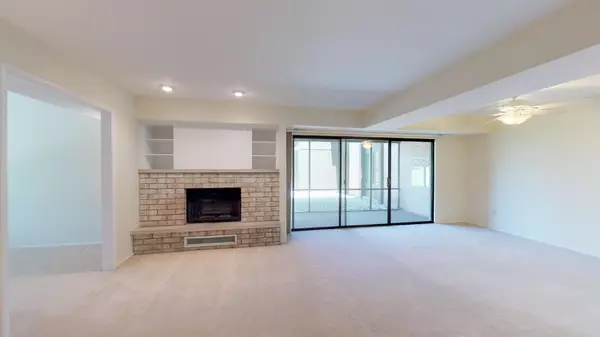$129,900
$129,900
For more information regarding the value of a property, please contact us for a free consultation.
720 St Andrews Lane #18 Crystal Lake, IL 60014
3 Beds
2 Baths
1,694 SqFt
Key Details
Sold Price $129,900
Property Type Condo
Sub Type Condo
Listing Status Sold
Purchase Type For Sale
Square Footage 1,694 sqft
Price per Sqft $76
Subdivision Four Colonies
MLS Listing ID 10360673
Sold Date 06/05/19
Bedrooms 3
Full Baths 2
HOA Fees $427/mo
Year Built 1974
Annual Tax Amount $2,306
Tax Year 2017
Lot Dimensions COMMON
Property Description
Wow!!! Is what you will say when you walk into this beautiful first floor condo!!! Rarely available, almost 1700 sq ft main floor unit with an open floor plan. This home is ready for you to just move right in and unpack your things, nothing is left to do. Cozy up by the brick fireplace in your gigantic living room with adorable built-ins. Sit and relax bug-free in the large screened porch that overlooks what we would say is the best view in four colonies of the gorgeous golf course. Nice storage closet is available for all of your decor and extras. Having laundry in-unit means no more visits to the laundromat!!! This unit features handicap accessibility with wide doorways and roll-in master bath shower. Head over to the clubhouse for some racquetball, a swim, a quick work-out, or even a little tennis. Your detached garage is directly in front of the building making groceries a breeze. HOA dues even include water, gas, and basic cable!!! You will love living here, welcome home!!!
Location
State IL
County Mc Henry
Rooms
Basement None
Interior
Interior Features First Floor Bedroom, First Floor Laundry, First Floor Full Bath, Laundry Hook-Up in Unit, Storage, Walk-In Closet(s)
Heating Natural Gas, Forced Air
Cooling Central Air
Fireplaces Number 1
Fireplaces Type Attached Fireplace Doors/Screen, Gas Log, Gas Starter
Fireplace Y
Appliance Range, Microwave, Dishwasher, Refrigerator, Washer, Dryer, Trash Compactor
Exterior
Exterior Feature Porch Screened, In Ground Pool, Storms/Screens
Garage Detached
Garage Spaces 1.0
Pool in ground pool
Community Features Bike Room/Bike Trails, Coin Laundry, Exercise Room, Health Club, Park, Party Room, Pool, Sauna, Security Door Lock(s), Tennis Court(s)
Waterfront false
View Y/N true
Roof Type Asphalt
Building
Lot Description Common Grounds, Landscaped
Foundation Concrete Perimeter
Sewer Public Sewer
Water Public
New Construction false
Schools
Elementary Schools South Elementary School
Middle Schools Lundahl Middle School
High Schools Crystal Lake Central High School
School District 47, 47, 155
Others
Pets Allowed Cats OK, Dogs OK
HOA Fee Include Water,Gas,Parking,Insurance,TV/Cable,Clubhouse,Exercise Facilities,Pool,Exterior Maintenance,Lawn Care,Scavenger,Snow Removal
Ownership Condo
Special Listing Condition None
Read Less
Want to know what your home might be worth? Contact us for a FREE valuation!

Our team is ready to help you sell your home for the highest possible price ASAP
© 2024 Listings courtesy of MRED as distributed by MLS GRID. All Rights Reserved.
Bought with Joanne Levicki • RE/MAX Suburban






