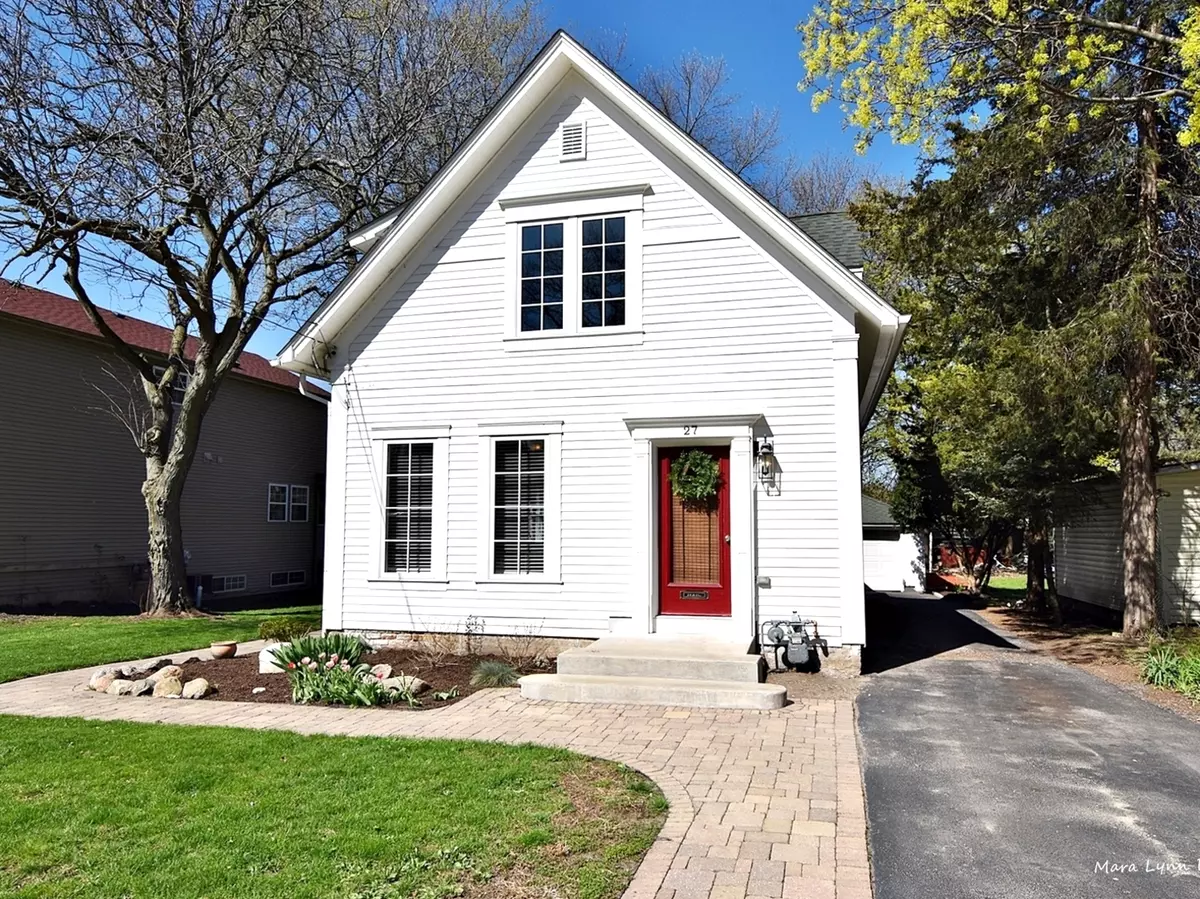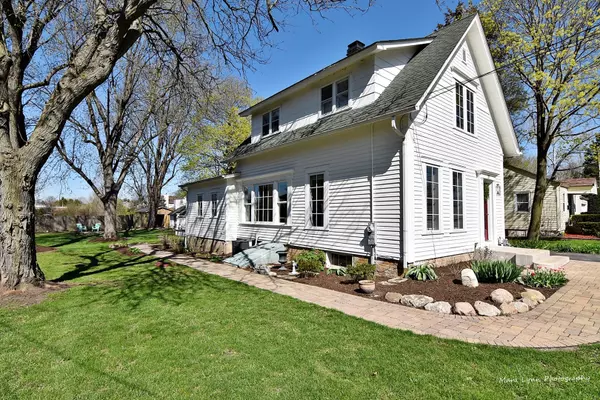$227,000
$229,000
0.9%For more information regarding the value of a property, please contact us for a free consultation.
27 Elm Avenue Carpentersville, IL 60110
2 Beds
1.5 Baths
1,470 SqFt
Key Details
Sold Price $227,000
Property Type Single Family Home
Sub Type Detached Single
Listing Status Sold
Purchase Type For Sale
Square Footage 1,470 sqft
Price per Sqft $154
MLS Listing ID 10361208
Sold Date 08/09/19
Style Traditional
Bedrooms 2
Full Baths 1
Half Baths 1
Year Built 1911
Annual Tax Amount $4,324
Tax Year 2018
Lot Size 8,999 Sqft
Lot Dimensions 62X154
Property Description
This is a real GEM!! Completely rehabbed home with incredible attention to detail...TONS of charm & character throughout. Once you enter, you will feel right at home as you are welcomed by well crafted trimwork including arched doorways, transom living room entrance & open staircase. Custom built-in double sided cabinets flank an archway leading into the dining room. Walk into an AMAZING kitchen w/ custom cabinets, carrara marble countertops, built in oven & refrigerator, separate cooktop, pantry, & a large wood top island. Laundry room & porch w/ built in bench seat and closet right off kitchen.Bedrooms are spacious and full of light. Light-filled bathroom with tray ceiling includes comfort-ht vanity, heated ceramic floor and extra long soaking tub. New HVAC, water heater and basement windows. Interior and exterior access to basement. Paver sidewalk and BEAUTIFUL landscape. Spacious outbuilding has tons of possibilities. Great schools & easy access to I90. DON'T MISS THIS ONE!
Location
State IL
County Kane
Community Sidewalks, Street Lights, Street Paved
Rooms
Basement Full
Interior
Interior Features Hardwood Floors, Heated Floors, First Floor Laundry, Built-in Features
Heating Natural Gas
Cooling Central Air
Fireplace N
Appliance Dishwasher, Refrigerator, Disposal, Stainless Steel Appliance(s), Cooktop, Built-In Oven, Range Hood
Exterior
Exterior Feature Deck
Garage Detached
Garage Spaces 1.0
Waterfront false
View Y/N true
Roof Type Asphalt
Building
Lot Description Mature Trees
Story 2 Stories
Foundation Brick/Mortar, Concrete Perimeter
Sewer Public Sewer
Water Public
New Construction false
Schools
Elementary Schools Dundee Highlands Elementary Scho
Middle Schools Dundee Middle School
High Schools H D Jacobs High School
School District 300, 300, 300
Others
HOA Fee Include None
Ownership Fee Simple
Special Listing Condition None
Read Less
Want to know what your home might be worth? Contact us for a FREE valuation!

Our team is ready to help you sell your home for the highest possible price ASAP
© 2024 Listings courtesy of MRED as distributed by MLS GRID. All Rights Reserved.
Bought with Monika Magierska • @properties






