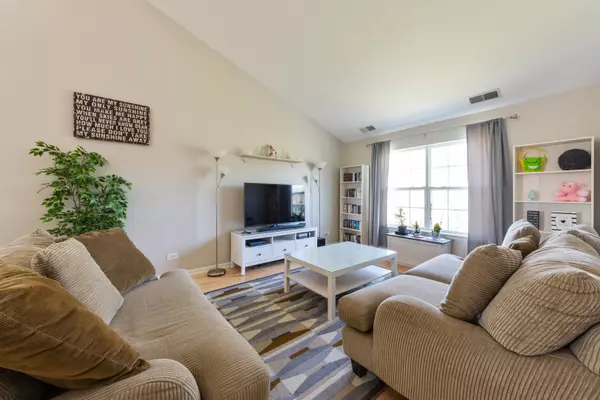$268,000
$269,900
0.7%For more information regarding the value of a property, please contact us for a free consultation.
273 Manor Drive Buffalo Grove, IL 60089
2 Beds
2 Baths
1,600 SqFt
Key Details
Sold Price $268,000
Property Type Townhouse
Sub Type Townhouse-2 Story
Listing Status Sold
Purchase Type For Sale
Square Footage 1,600 sqft
Price per Sqft $167
Subdivision Checker Place
MLS Listing ID 10362776
Sold Date 07/09/19
Bedrooms 2
Full Baths 2
HOA Fees $242/mo
Year Built 1995
Annual Tax Amount $5,564
Tax Year 2017
Lot Dimensions INTEGRAL
Property Description
Hello Beautiful! All Dressed Up And Ready To Go! There Is A Lot To Love In This Sundrenched Ranch Style 2nd Floor Home. From The Vaulted Ceilings To The Hardwood Flrs Accented With "Today's Colors." Open & Airy, Flexible Floor Plan. GORGEOUS Updated Eat-In Kitchen Features Newer SS Appliances, Cabinetry, Granite & Eye-Catching Splash. Great Room Living Area Opens To The Den/Office/Possible Formal Dining OR Additional Bedroom If Desired W/Direct Access To Good Sized Deck. Master Suite Offers Walk-In Closet, Private Bath With Dual Sinks, Deep Soaking Tub & Separate Shower. Large 2nd Bedroom Offers Big Closet. Laundry On Main Level Along With Additional Storage Closet. Attached 2 Car Garage. Walk To Park, Shops, Restaurants & Entertainment. Stones Throw To Major Roads, Highway, Metra Train. Award Winning Stevenson High School. Home-SWEET-Home!
Location
State IL
County Lake
Rooms
Basement None
Interior
Interior Features Vaulted/Cathedral Ceilings, Hardwood Floors, First Floor Laundry, Laundry Hook-Up in Unit, Walk-In Closet(s)
Heating Natural Gas, Forced Air
Cooling Central Air
Fireplace N
Appliance Range, Microwave, Dishwasher, Refrigerator, Washer, Dryer, Disposal, Stainless Steel Appliance(s)
Exterior
Exterior Feature Balcony
Garage Attached
Garage Spaces 2.0
Waterfront false
View Y/N true
Roof Type Asphalt
Building
Foundation Concrete Perimeter
Sewer Public Sewer
Water Lake Michigan
New Construction false
Schools
Elementary Schools Ivy Hall Elementary School
Middle Schools Twin Groves Middle School
High Schools Adlai E Stevenson High School
School District 96, 96, 125
Others
Pets Allowed Cats OK, Dogs OK, Size Limit
HOA Fee Include Insurance,Exterior Maintenance,Lawn Care,Snow Removal
Ownership Fee Simple w/ HO Assn.
Special Listing Condition None
Read Less
Want to know what your home might be worth? Contact us for a FREE valuation!

Our team is ready to help you sell your home for the highest possible price ASAP
© 2024 Listings courtesy of MRED as distributed by MLS GRID. All Rights Reserved.
Bought with Olga Tychynska • Gold & Azen Realty






