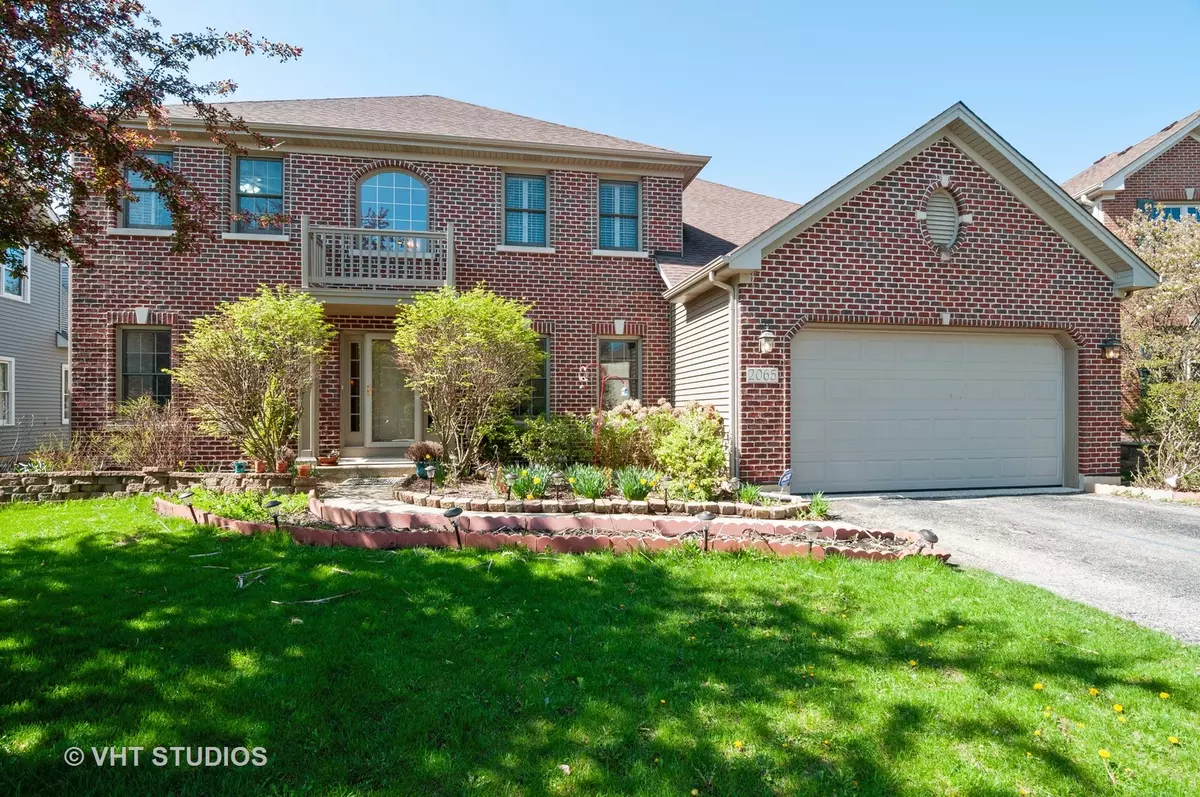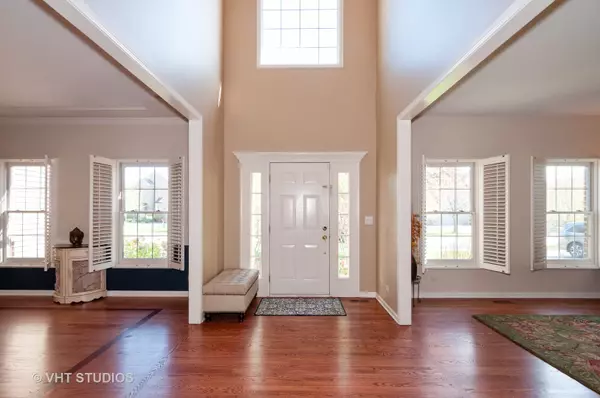$375,000
$384,900
2.6%For more information regarding the value of a property, please contact us for a free consultation.
2065 Clementi Lane Aurora, IL 60503
4 Beds
4.5 Baths
3,129 SqFt
Key Details
Sold Price $375,000
Property Type Single Family Home
Sub Type Detached Single
Listing Status Sold
Purchase Type For Sale
Square Footage 3,129 sqft
Price per Sqft $119
Subdivision Wheatlands-Summit Chase
MLS Listing ID 10367480
Sold Date 07/01/19
Bedrooms 4
Full Baths 4
Half Baths 1
Year Built 2001
Annual Tax Amount $11,941
Tax Year 2017
Lot Size 9,034 Sqft
Lot Dimensions 31X33X123X82X126
Property Description
Must see. Well priced, NorthEast facing 4 Bed /4.5 Bath home. Loaded with upgrades. Oak & Brazilian Cherry Hardwood floors in all 3 levels.. Meticulously maintained by caring owners. Will be inspired by the GRANDEUR of the 2-story Family Room and the stone FP. Kitchen with Island/Breakfast Bar & 42" Cherry-stained Maple cabinets & S.Steel appliances pkg. First Floor Office/den w/ built-in Book shelfs. Master BR w/ raised ceiling & walk-in closet. Master bath w/ whirlpool & sep shower. Bedroom #4 has private FULL-BATH/closet/Storage. Spacious basement was recently finished with WATER-PROOF grade HW-flooring, also has a FULL BATH(rare find). Plantation shutters, ceiling fans, brick front, paver patio, fenced yard, Lawn sprinkler, & 7' garage extension. Newer Furnace & A/C(Energy Eff'nt 2017). Newer(2016) Roof & Sidings. High-end Kitchen-Aid Fridge(2018) & Dishwasher. NEW Granite C-tops intalled in May 2019. Perfct for entertaining and fam's with pets.
Location
State IL
County Kendall
Community Sidewalks, Street Lights, Street Paved
Rooms
Basement Partial
Interior
Interior Features Vaulted/Cathedral Ceilings
Heating Natural Gas, Forced Air
Cooling Central Air
Fireplaces Number 1
Fireplaces Type Wood Burning, Gas Starter
Fireplace Y
Appliance Range, Microwave, Dishwasher, High End Refrigerator, Washer, Dryer, Disposal, Stainless Steel Appliance(s)
Exterior
Exterior Feature Patio
Garage Attached
Garage Spaces 2.0
Waterfront false
View Y/N true
Roof Type Asphalt
Building
Lot Description Fenced Yard
Story 2 Stories
Foundation Concrete Perimeter
Sewer Public Sewer, Sewer-Storm
Water Public
New Construction false
Schools
Elementary Schools The Wheatlands Elementary School
Middle Schools Bednarcik Junior High School
High Schools Oswego East High School
School District 308, 308, 308
Others
HOA Fee Include None
Ownership Fee Simple w/ HO Assn.
Special Listing Condition None
Read Less
Want to know what your home might be worth? Contact us for a FREE valuation!

Our team is ready to help you sell your home for the highest possible price ASAP
© 2024 Listings courtesy of MRED as distributed by MLS GRID. All Rights Reserved.
Bought with Nick Naborowski • Century 21 Gust Realty






